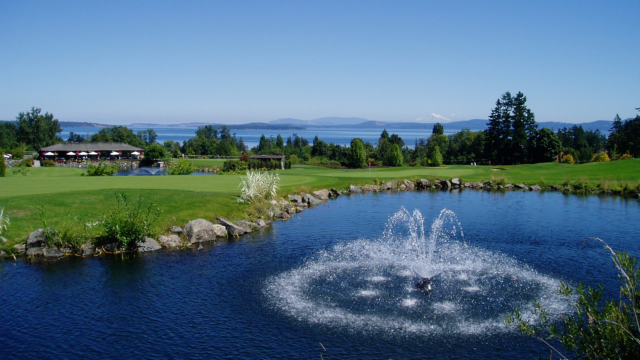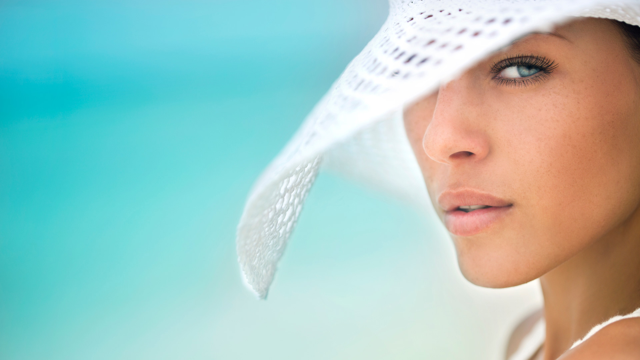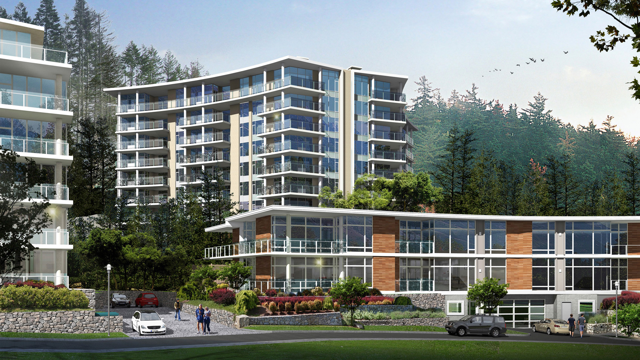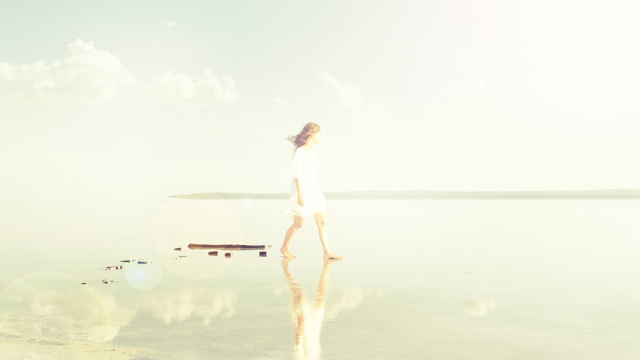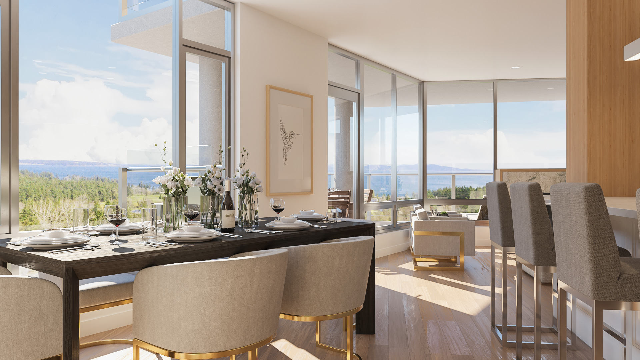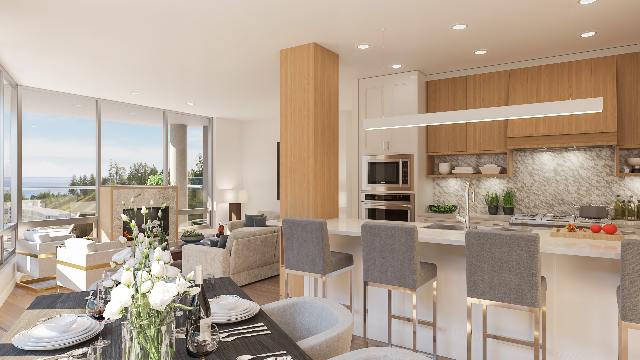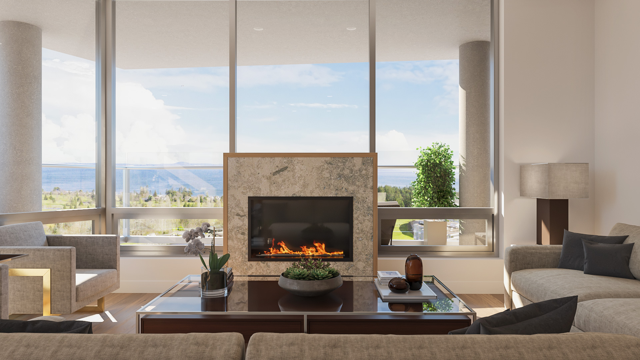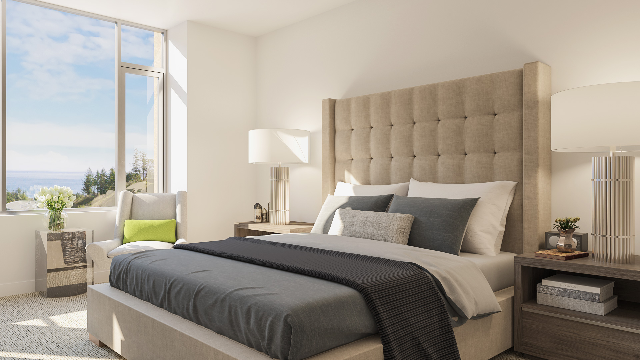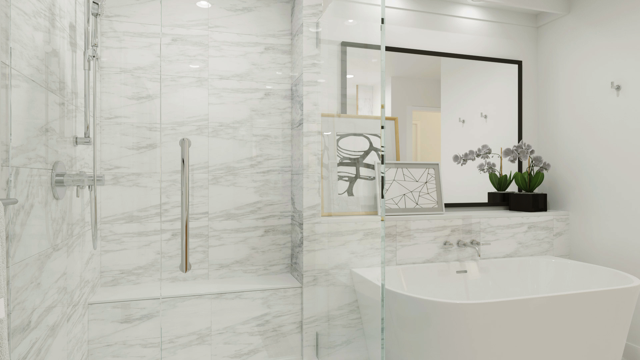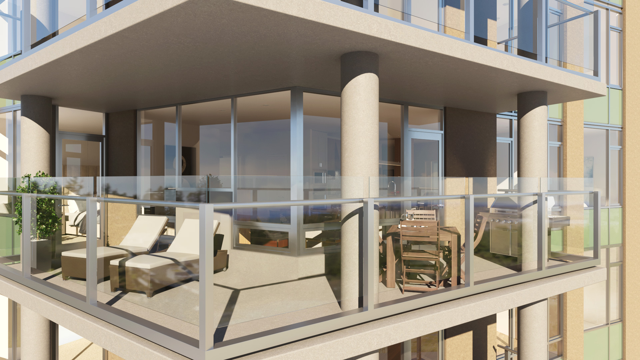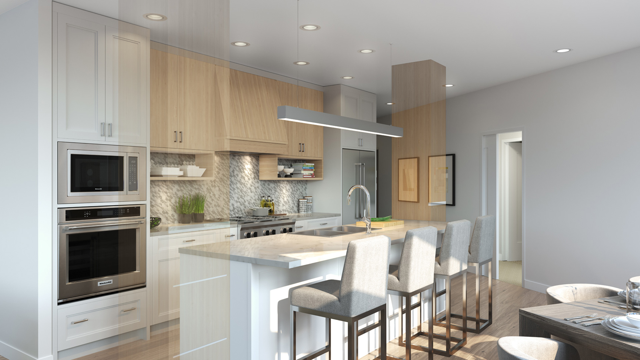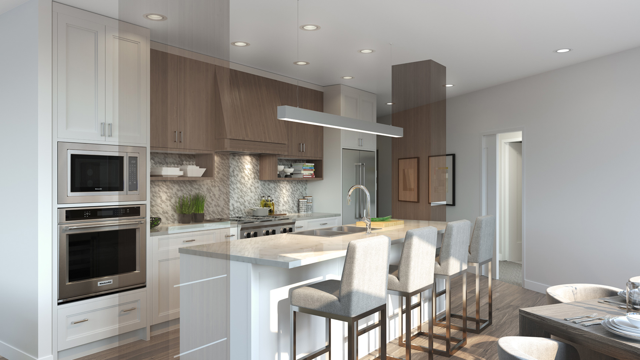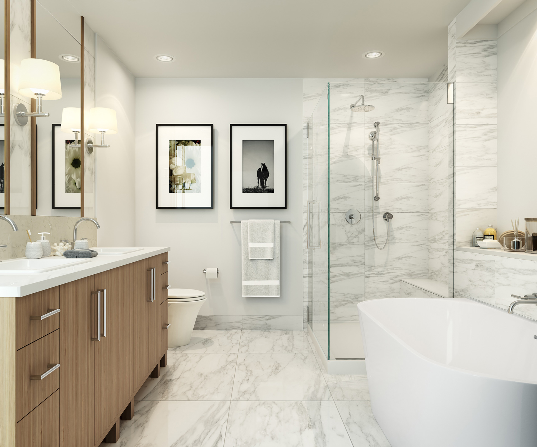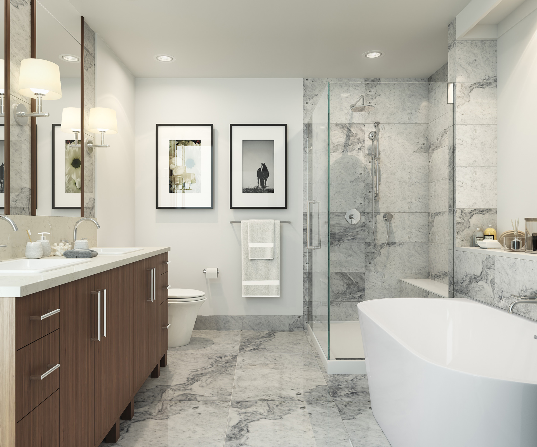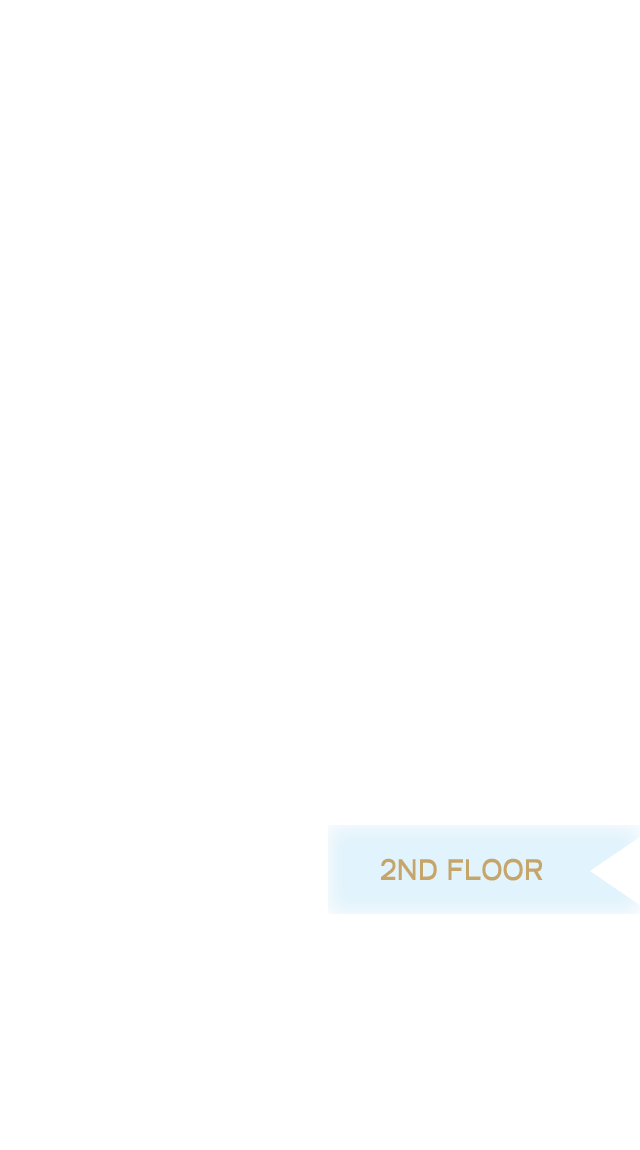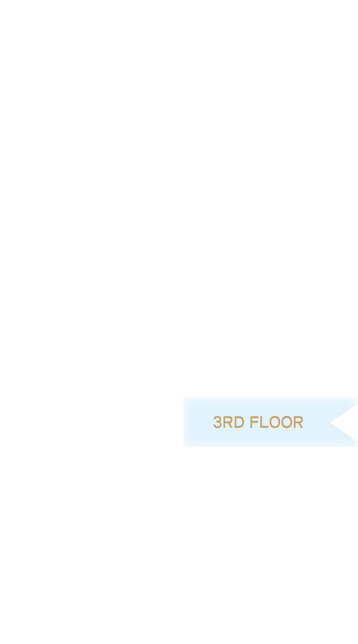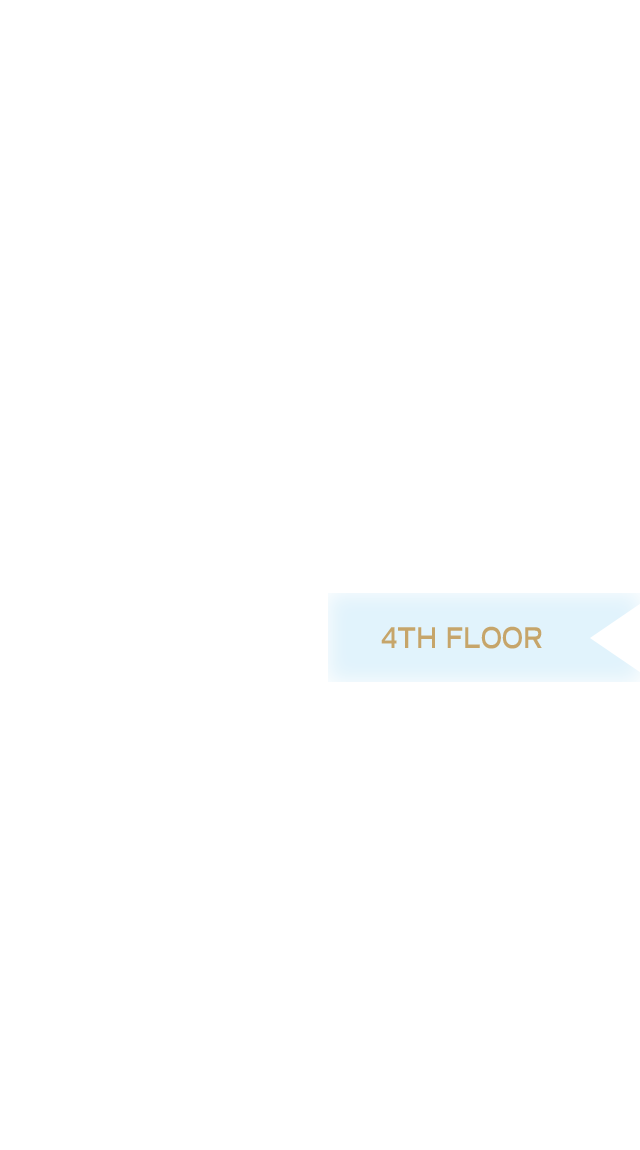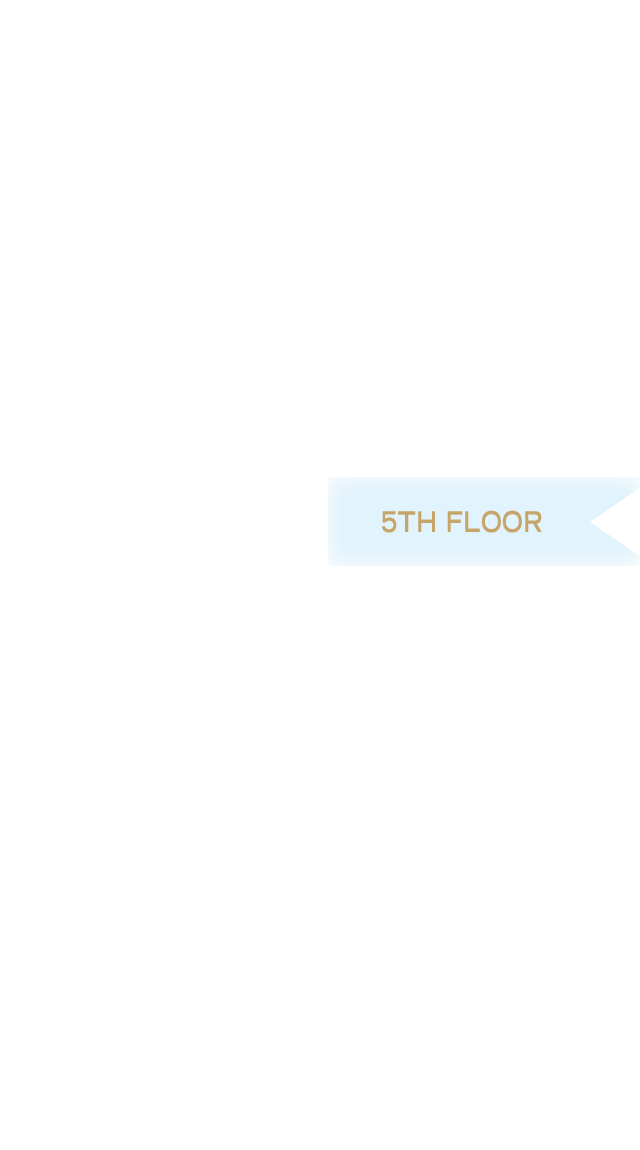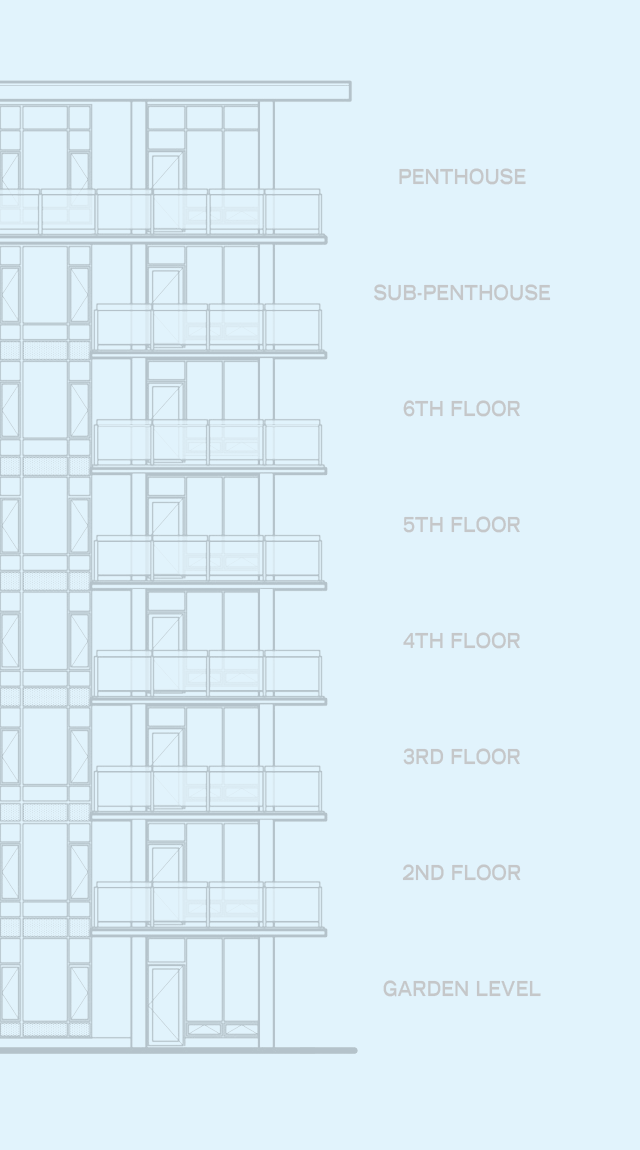Exquisite Interiors
Luxurious open plan living allowing every space to shine. Two beautiful color palettes create lavish interiors and a refined sense of living. Kitchens are primed for entertaining, ensuites warmed for soaking and expansive windows frame the magnificent view.
See Colour Palettes See more images
Kitchen
Bath
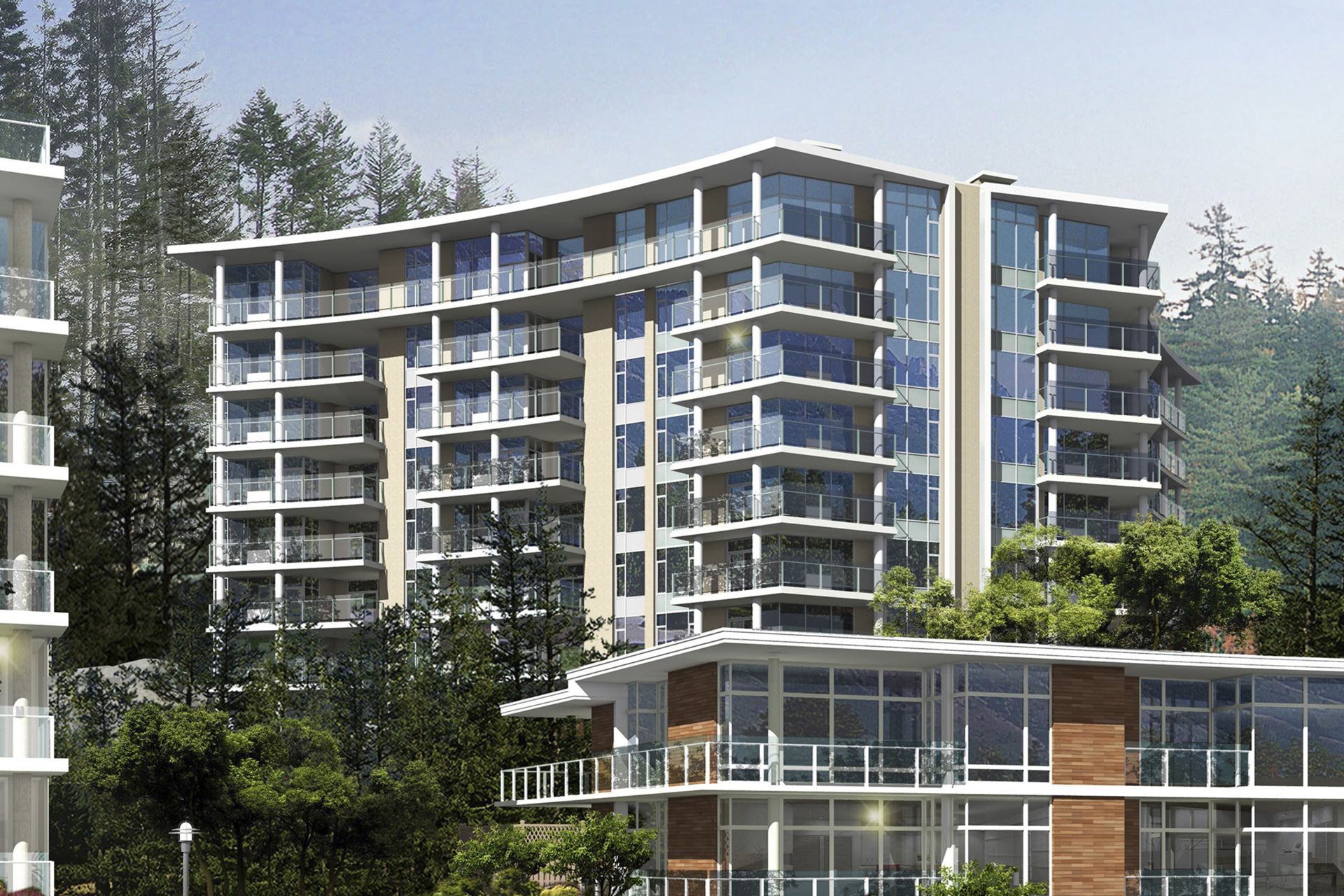
Building Features
The Pinnacle is comprised of 46 Luxury Condominiums featuring stunning views of the Cordova Bay and Ridge Golf Courses, Mt Baker and Haro Strait. Some of the largest new construction units on the market today.
- Architecturally designed by de Hoog & Kierulf Architects
- Interior design by Kimberly Williams Interiors
- Concrete and steel construction
- Suite wall and floor insulation systems and interior party walls with sound containment features
- Secure underground parking with electric vehicle charging capability, storage lockers, extensive exterior visitor parking, bicycle and kayak storage area
- Fitness facility equipped with cardio and strength training equipment
- Anticipated completion Summer 2019
Features & Finishes
These contemporary new condos at the Pinnacle all feature 2 bedrooms, 2 baths, a media room & office. Finishings rich in detail with quality products, create effortless luxury.
All the designer elements you can dream of . . . gourmet custom kitchens with high end appliances, stone counters, gas fireplaces, hardwood floors, soaker tubs, in-floor heat and more.
Spacious interiors with room to bring your king size bed and showcase your art collection.
And after a day on the greens, unwind in your spa inspired ensuite with a glass of wine, then relax and enjoy the ever changing view from your fabulous terrace.
Oh, and for the penthouses . . . think above and beyond.
Quality Construction
- Architecturally designed by de Hoog & Kierulf Architects
- Interior design by Kimberly Williams Interiors
- Structural design by Herold Engineering
- Building envelope design by RJC Engineering
- Concrete and steel construction by Campbell Construction
- Suite wall and floor insulation systems and interior party walls with sound containment features recommended by Wakefield Acoustics
- WBI 2/5/10 Year Warranty, a comprehensive workmanship, building envelope and structural warranty
Designed Interiors
- Luxurious, architecturally-planned open living spaces with quality products, features and finishes
- Two stunning and contemporary colour schemes to choose from
- An abundance of natural light from large view windows and doors with roller shade window coverings. For added privacy a tighter weave is used in bedrooms
- Ceiling height 8’9”
- Entertainment-sized, open air balconies complete with gas, power and water supply
- Media room offers flexibility for a home office, extra guest accommodation or home theatre
- Deluxe laundry room features high capacity Whirlpool Duet side-by-side front loading washer and dryer with steam capability, custom millwork, stainless steel sink with hanging rack, 60-gallon electric hot water tank and roughed in built-in vacuum system
- Oversized walk-in closet with customizable laminate organizational system
- Engineered hardwood flooring with acoustic underlay throughout living areas with natural wool carpet in bedrooms
- Designer-selected recess, surface mount and accent lighting
- High efficiency gas fireplace with programmable thermostat control and custom designed mantle
- Heat pump provides high efficiency heating and cooling
- “Multi-Media” Smart Box Technology enables home networking and data connections in every room
- USB charging outlets in select locations
Gourmet Kitchens
- Custom designed kitchens with open plan concept for exceptional function and ease of entertaining
- Custom crafted millwork with a mix of flat panel and shaker style doors, soft close hardware, recycling centre and pantry pull outs
- Stone countertops with decorative tile backsplash
- KitchenAid Appliance Package featuring stainless steel 36” 23.8 cu. ft. counter depth french door fridge with internal ice and water dispenser, 36” 6 burner commercial style natural gas rangetop, integrated hoodfan, 30” convection wall oven, built-in microwave and integrated control dishwasher
- Blanco stainless steel undermount double bowl sink with pull out spray faucet, soap dispenser and garburator
- Pot lights on dimmer switches and under-cabinet lighting
- USB charging outlets in select locations
Spa-Inspired Bathrooms
- Custom crafted millwork with wood shaker style doors and soft close hardware. Millwork linen closets provide additional storage in some ensuites
- Stone counters and feature backsplash
- Tiled floors and shower walls
- Ensuite features a free standing Acri-tec Rochelle soaker tub and walk-in shower with rain head and hand held shower wand, ledge or seat and frameless glass enclosure
- Main bath features a walk-in shower with frameless glass enclosure
- American Standard elongated dual flush water closets
- Programmable Nu-Heat in-floor heating
- Recessed and decorative lighting on dimmer switches for flexible lighting
Building Features
- Lobby designed and furnished by Kimberly Williams Interiors
- Secure underground parking with electric vehicle charging capability (one stall and storage locker included), extensive exterior visitor parking and separate bicycle and kayak storage area
- Fitness facility equipped with cardio and strength training equipment
- Double glazed, thermally isolated, LoE energy efficient windows
- Electronic access control system for common areas
- Hard-wired smoke and heat detectors including sprinkler protection and computerized fire monitoring system
Penthouse Features
- Private elevator from your suite to your private rooftop terrace with a built-in outdoor kitchen (including a mini-fridge, storage and 36” natural gas bbq with sear and rotisserie options)
- Private oversized two car garage with storage area
- Miele appliance package featuring stainless steel 36” built-in bottom freezer fridge, 36” 6 burner commercial-style natural gas rangetop, integrated hoodfan, 30” convection wall oven, built-in microwave, integrated control dishwasher and beverage fridge
- Built-in vacuum system including sweep-kick vacuum in the kitchen
- Electric remote controlled roller blinds
- Ceiling height 10’6”
- Skylight in the ensuite or dining room
- 15 hours with Kimberly Williams Interiors to customize your finishes (customizable finishes include: colour board items, surface mounted light fixtures, built-in millwork in the ’01 and ’06 suites opposite the kitchen, faucets and closet organizers). Please note customizations will extend your completion date by 1-2 months
- $50,000 credit towards customizations and upgrade options
Sub-Penthouse Features - 7th Floor
- 2 side by side parking stalls and an oversized storage locker
- Miele appliance package featuring stainless steel 36” built-in bottom freezer fridge, 36” 6 burner commercial-style natural gas rangetop, integrated hoodfan, 30” convection wall oven, built-in microwave, integrated control dishwasher and beverage fridge
- Built-in vacuum system including sweep-kick vacuum in the kitchen
- Electric remote controlled roller blinds
- Ceiling height 8’9”
- 10 hours with Kimberly Williams Interiors to customize your finishes (customizable finishes include: colour board items, surface mounted light fixtures, built in millwork in the ’01 and ’06 suites opposite the kitchen, faucets and closet organizers). Please note customizations will extend your completion date by 1 month
- $25,000 credit towards customizations and upgrade options
- Due to progress on site the majority of options for #702 have been finalized. The ‘A’ colour board has been selected for this unit with an upgraded carpet and custom stone fireplace surround. A gas patio heater has also been added for this suite. Remaining customization options include custom closet organizers and custom paint colour selection. The purchase price of this unit has been adjusted to reflect this and no longer includes a $25,000 upgrade allowance or time with KWI.
Cordova Bay Golf Course named facility of the year by the PGA of BC. Average number of days you can golf in Victoria?
360
Happy days on the Green
Select Floor
- 1
- 2
- 3
- 4
- 5
- 6
- 7
- 8
Unit
102
2 Bedroom 2 Bath Media Room + Office
1837 sq ft Indoor
333 sq ft Patio
604 sq ft Yard
333 sq ft Patio
604 sq ft Yard
Unit
103
2 Bedroom 2 Bath Media Room + Office
1807 sq ft Indoor
422 sq ft Patio
1357 sq ft Yard
422 sq ft Patio
1357 sq ft Yard
Unit
104
2 Bedroom 2 Bath Media Room + Office
1807 sq ft Indoor
422 sq ft Patio
1357 sq ft Yard
422 sq ft Patio
1357 sq ft Yard
Unit
105
2 Bedroom 2 Bath Media Room + Office
1837 sq ft Indoor
333 sq ft Patio
604 sq ft Yard
333 sq ft Patio
604 sq ft Yard
Unit
201
2 Bedroom 2 Bath Media Room + Office
1955 sq ft Indoor
557 sq ft Patio
825 sq ft Yard
557 sq ft Patio
825 sq ft Yard
Unit
202
Unit
302
Unit
402
Unit
502
Unit
602
Unit
702
2 Bedroom 2 Bath Media Room + Office
1837 sq ft Indoor
250 sq ft Outdoor
250 sq ft Outdoor
Unit
203
Unit
303
Unit
403
Unit
503
Unit
603
Unit
703
2 Bedroom 2 Bath Media Room + Office
1809 sq ft Indoor
248 sq ft Outdoor
248 sq ft Outdoor
Unit
204
Unit
304
Unit
404
Unit
504
Unit
604
Unit
704
2 Bedroom 2 Bath Media Room + Office
1809 sq ft Indoor
248 sq ft Outdoor
248 sq ft Outdoor
Unit
205
Unit
305
Unit
405
Unit
505
Unit
605
Unit
705
2 Bedroom 2 Bath Media Room + Office
1837 sq ft Indoor
250 sq ft Outdoor
250 sq ft Outdoor
Unit
206
2 Bedroom 2 Bath Media Room + Office
1955 sq ft Indoor
556 sq ft Patio
1116 sq ft Yard
556 sq ft Patio
1116 sq ft Yard
Unit
301
Unit
401
Unit
501
Unit
601
Unit
701
2 Bedroom 2 Bath Media Room + Office
2020 sq ft Indoor
392 sq ft Outdoor
392 sq ft Outdoor
Unit
306
Unit
406
Unit
506
Unit
606
Unit
706
2 Bedroom 2 Bath Media Room + Office
2020 sq ft Indoor
392 sq ft Outdoor
392 sq ft Outdoor
Unit
801
2 Bedroom 2 Bath Media Room + Office
2020 sq ft Indoor
1102 sq ft Outdoor
710 sq ft Rooftop Terrace
1102 sq ft Outdoor
710 sq ft Rooftop Terrace
Unit
802
2 Bedroom 2 Bath Media Room + Office
1837 sq ft Indoor
1165 sq ft Outdoor
870 sq ft Rooftop Terrace
1165 sq ft Outdoor
870 sq ft Rooftop Terrace
Unit
803
2 Bedroom 2 Bath Media Room + Office
1809 sq ft Indoor
970 sq ft Outdoor
579 sq ft Rooftop Terrace
970 sq ft Outdoor
579 sq ft Rooftop Terrace
Unit
804
2 Bedroom 2 Bath Media Room + Office
1809 sq ft Indoor
970 sq ft Outdoor
579 sq ft Rooftop Terrace
970 sq ft Outdoor
579 sq ft Rooftop Terrace
Unit
805
2 Bedroom 2 Bath Media Room + Office
1837 sq ft Indoor
1165 sq ft Outdoor
870 sq ft Rooftop Terrace
1165 sq ft Outdoor
870 sq ft Rooftop Terrace
Unit
806
2 Bedroom 2 Bath Media Room + Office
2020 sq ft Indoor
1102 sq ft Outdoor
710 sq ft Rooftop Terrace
1102 sq ft Outdoor
710 sq ft Rooftop Terrace






















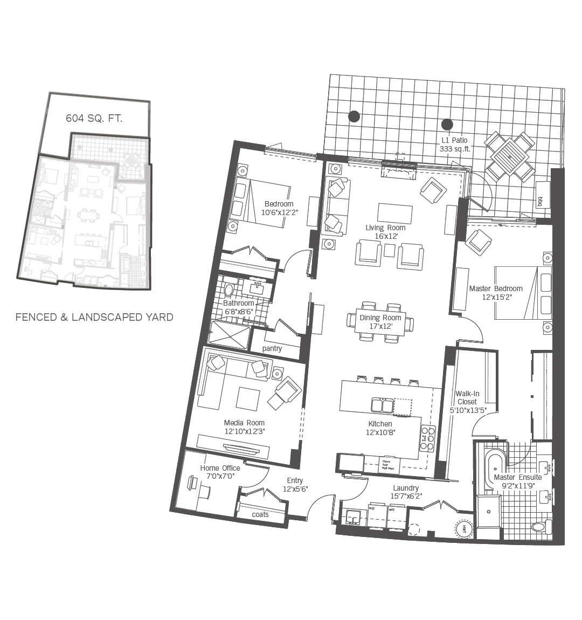
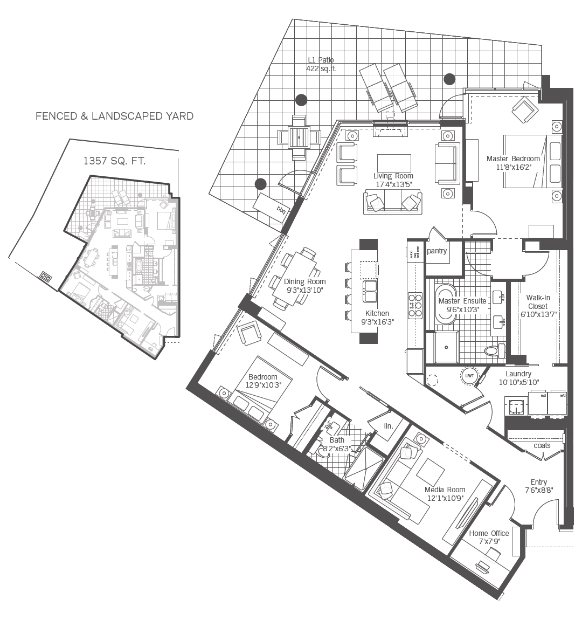
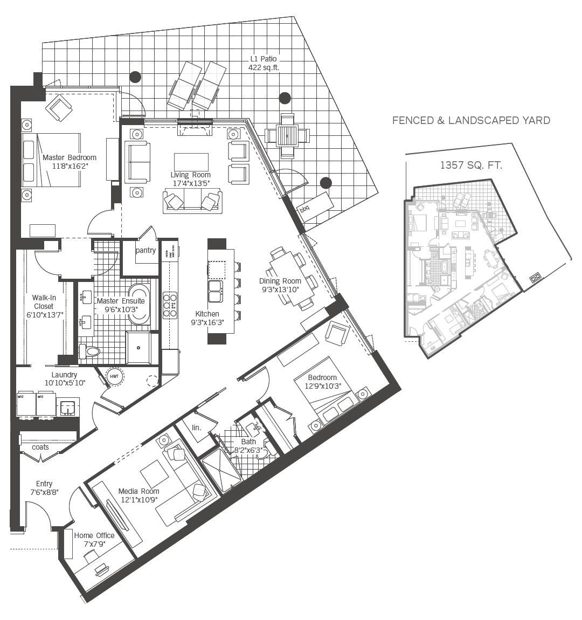
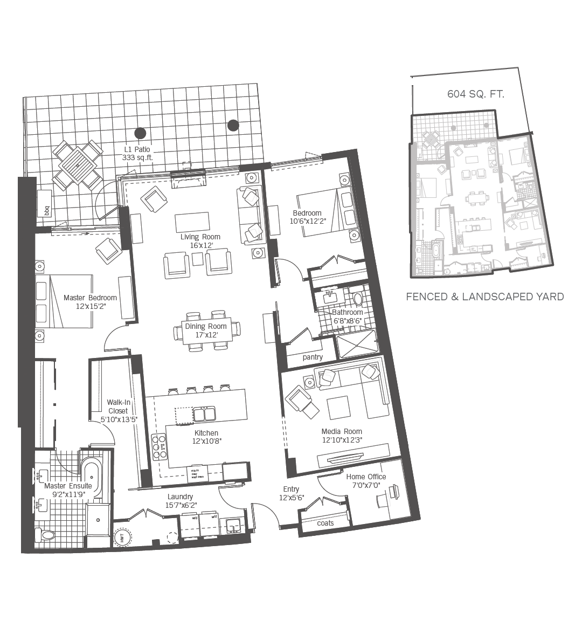
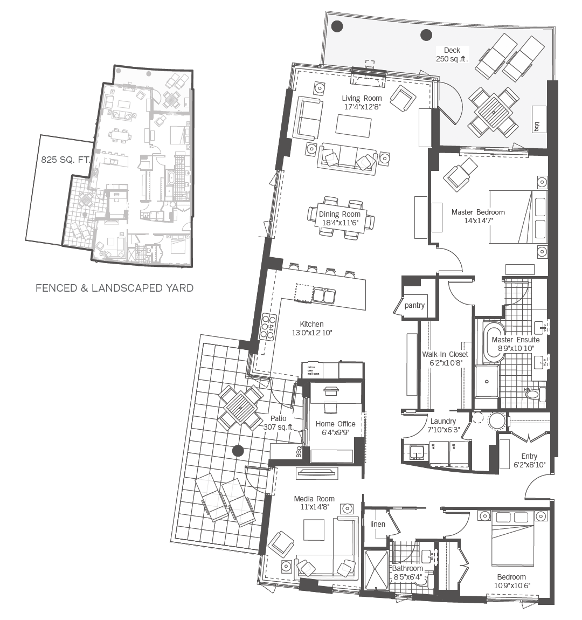
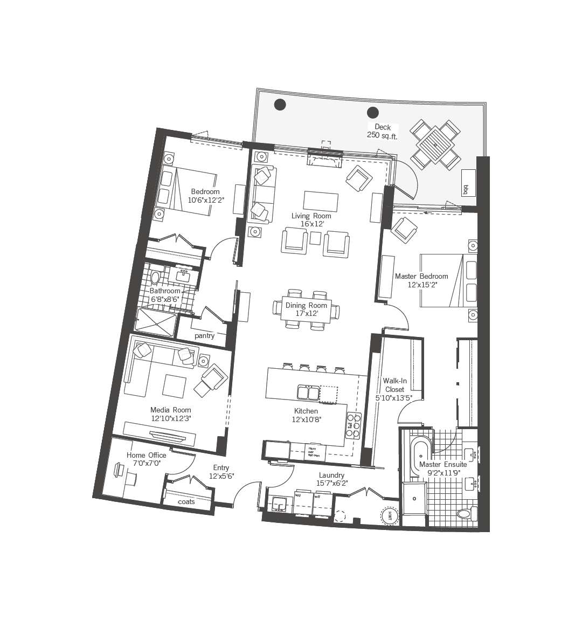
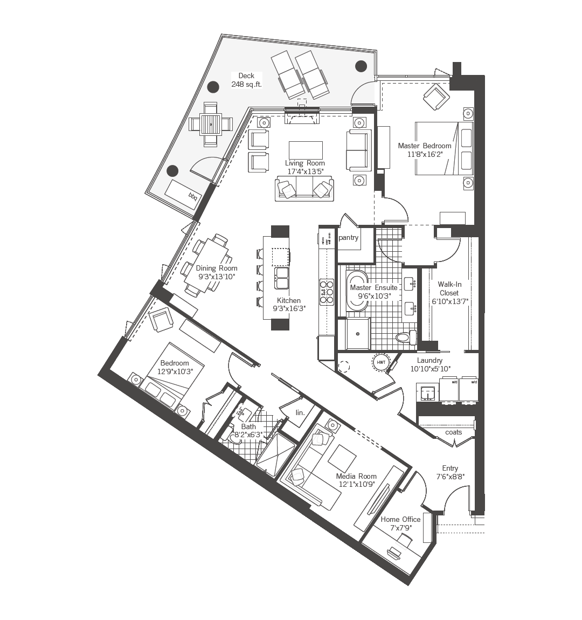
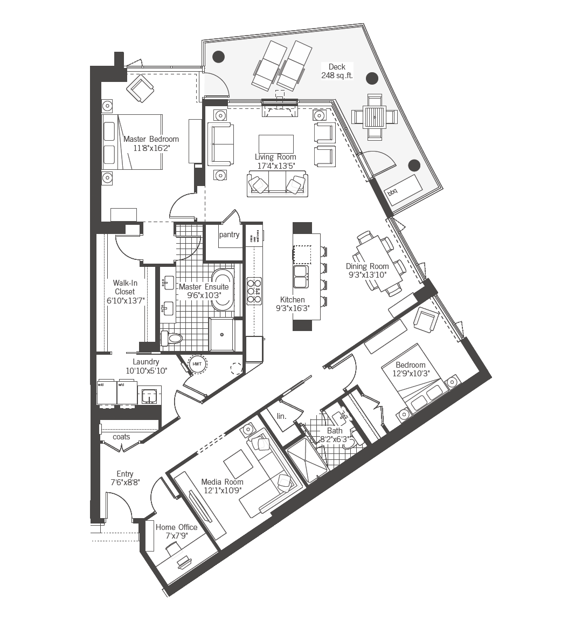
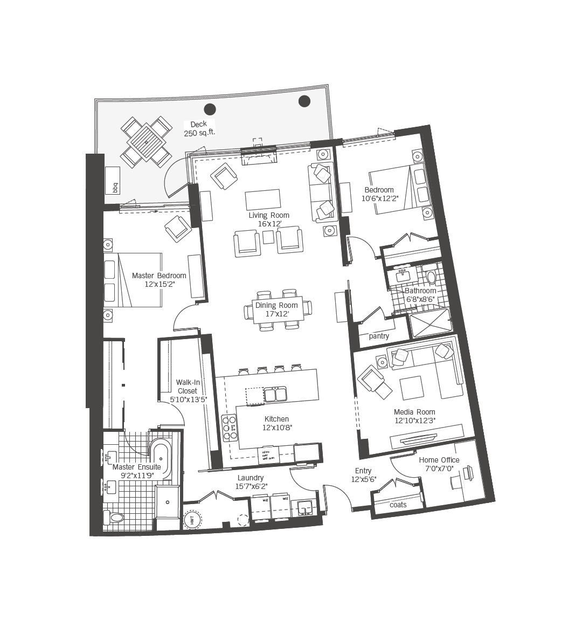
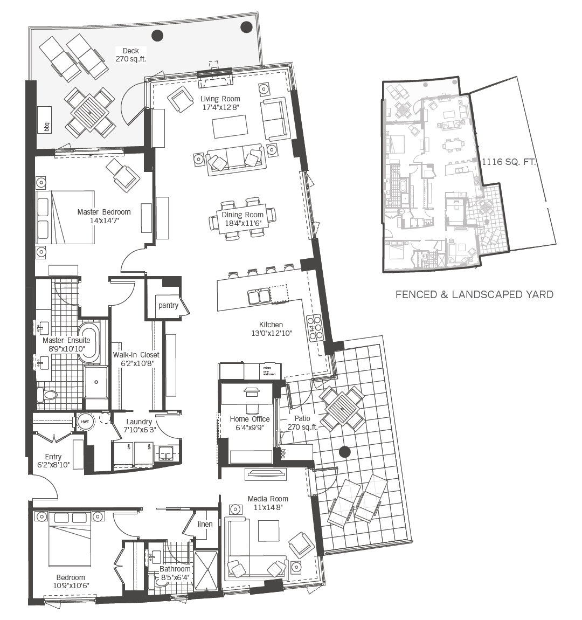
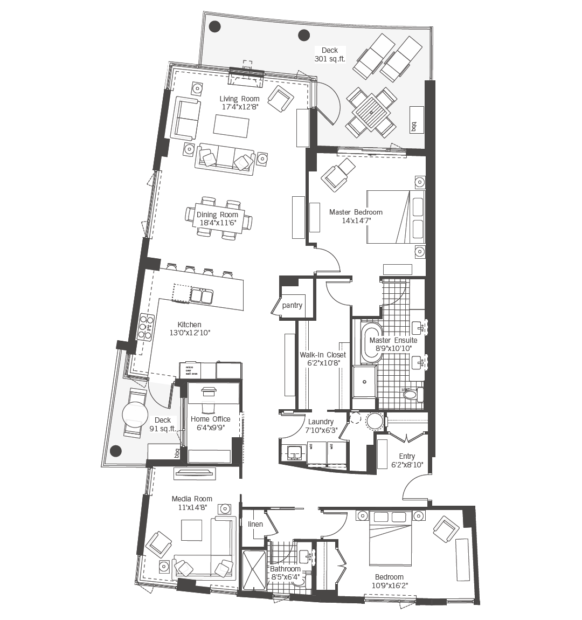
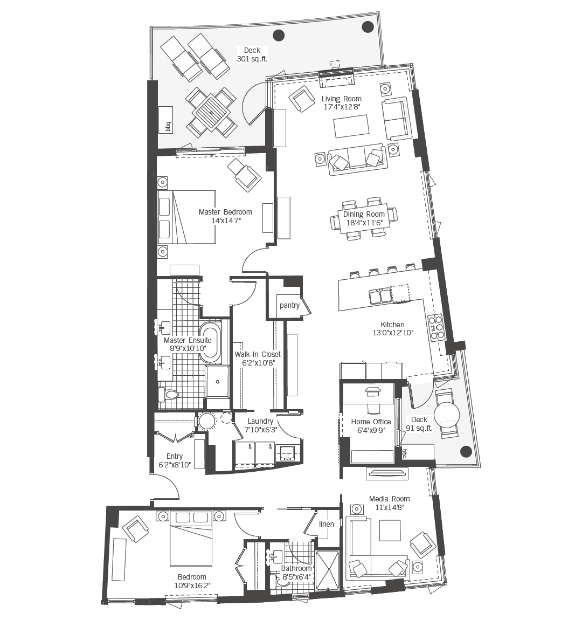
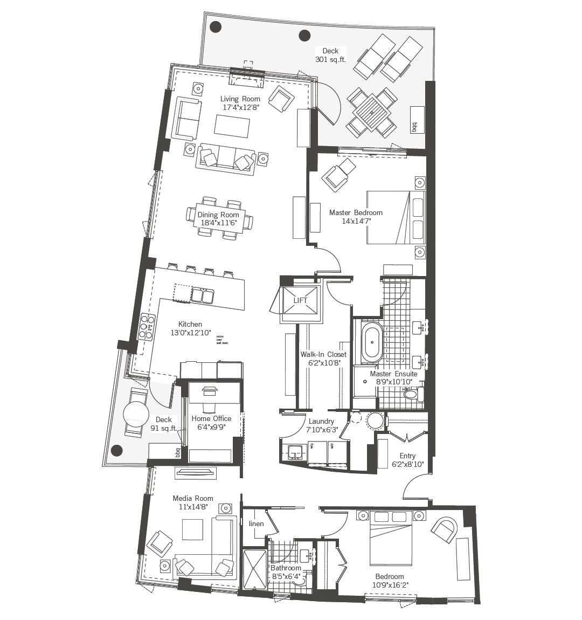
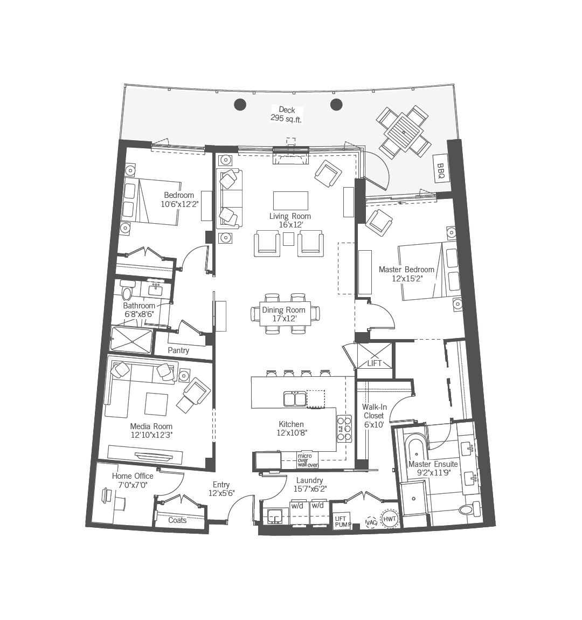
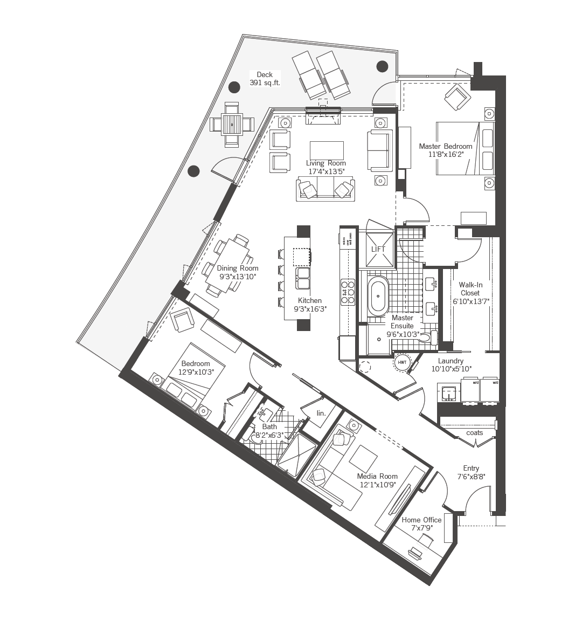
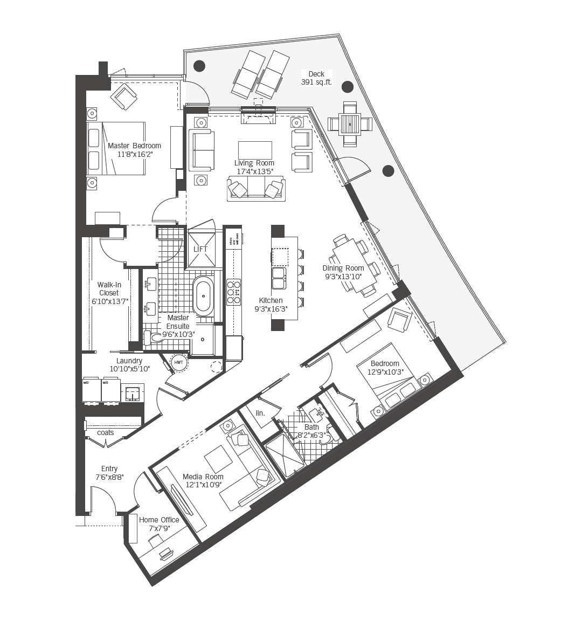
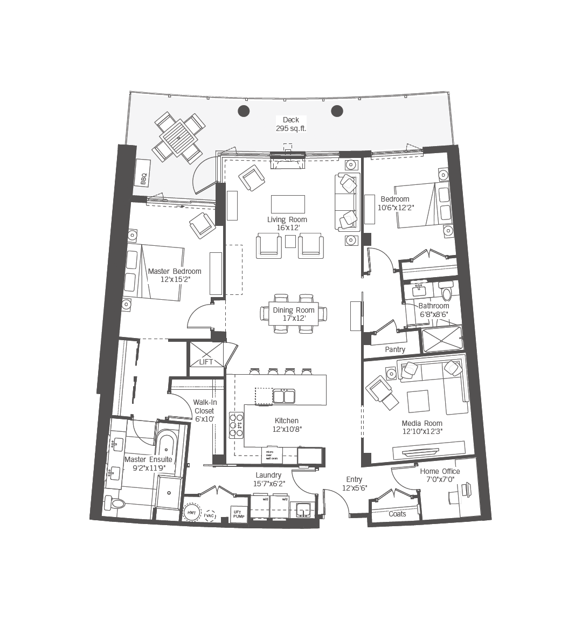
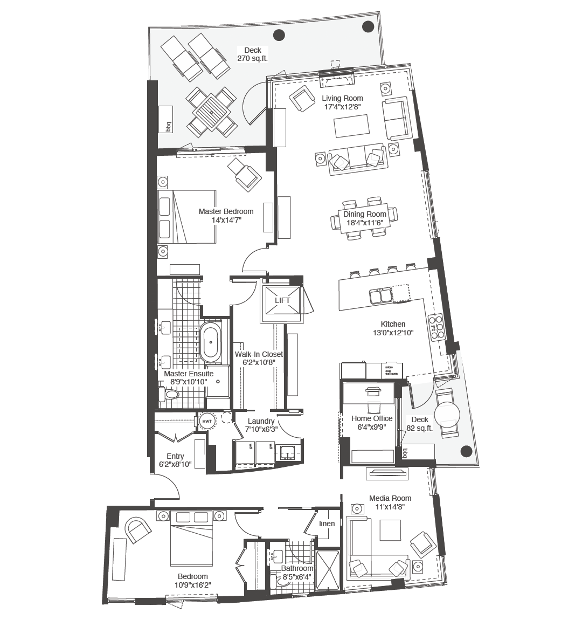

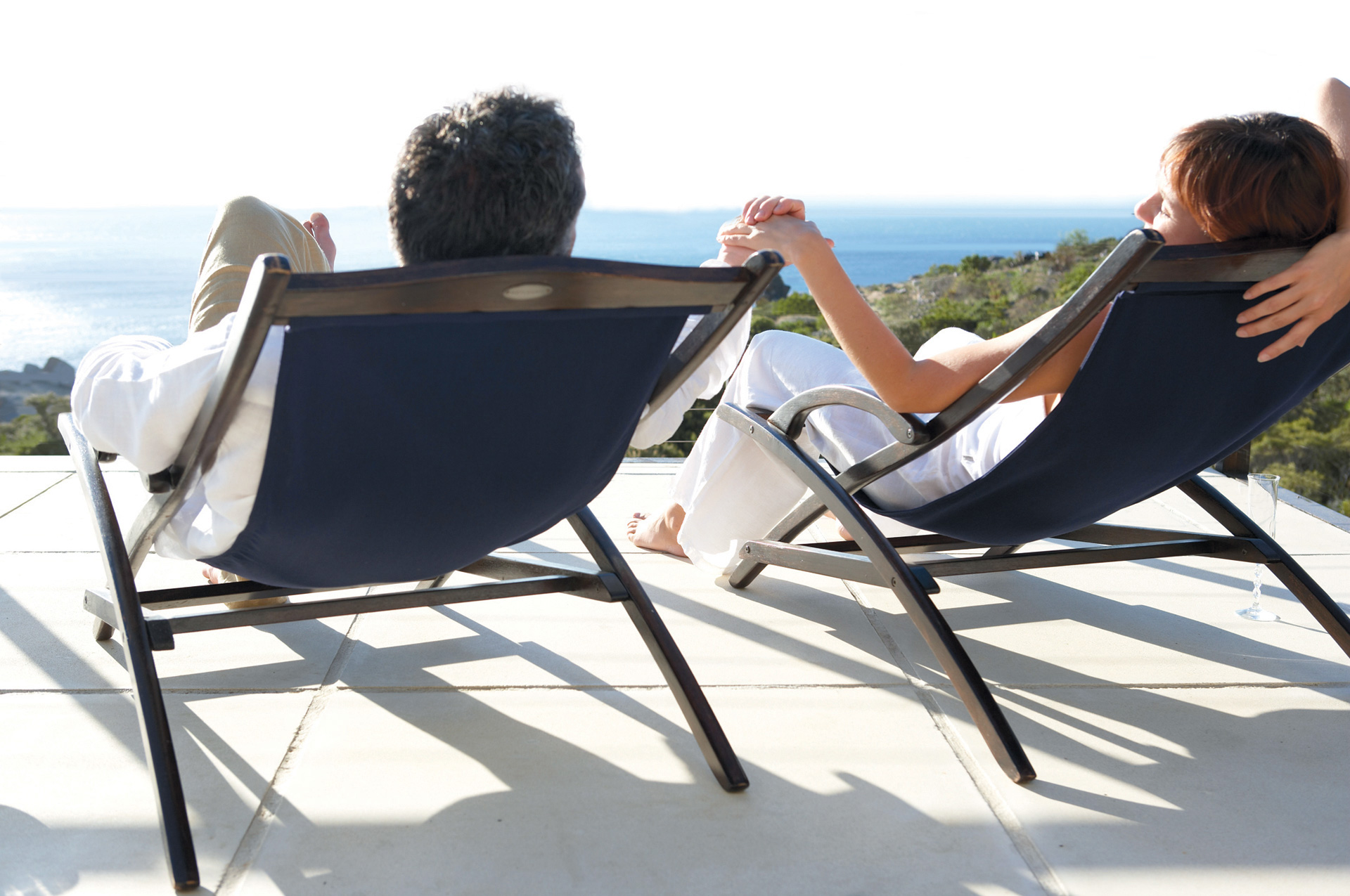
Look Out on Life from Here
Here on the southern tip of Vancouver Island, you’ll enjoy the natural beauty of the west coast combined with Canada’s mildest climate, making Victoria a year-round destination. The Pinnacle features stunning panoramic views of Haro Strait, Mount Baker and the Gulf and San Juan Islands. Enjoy 2 golf courses in your front yard, and just steps away from Mattick’s Farm, Elk/Beaver Lake Regional Park, Lochside Trail, restaurants, cafes, unique shopping and the beautiful beaches of Cordova Bay.
Green Living Mattick’s Farm Cordova Bay Golf Maps
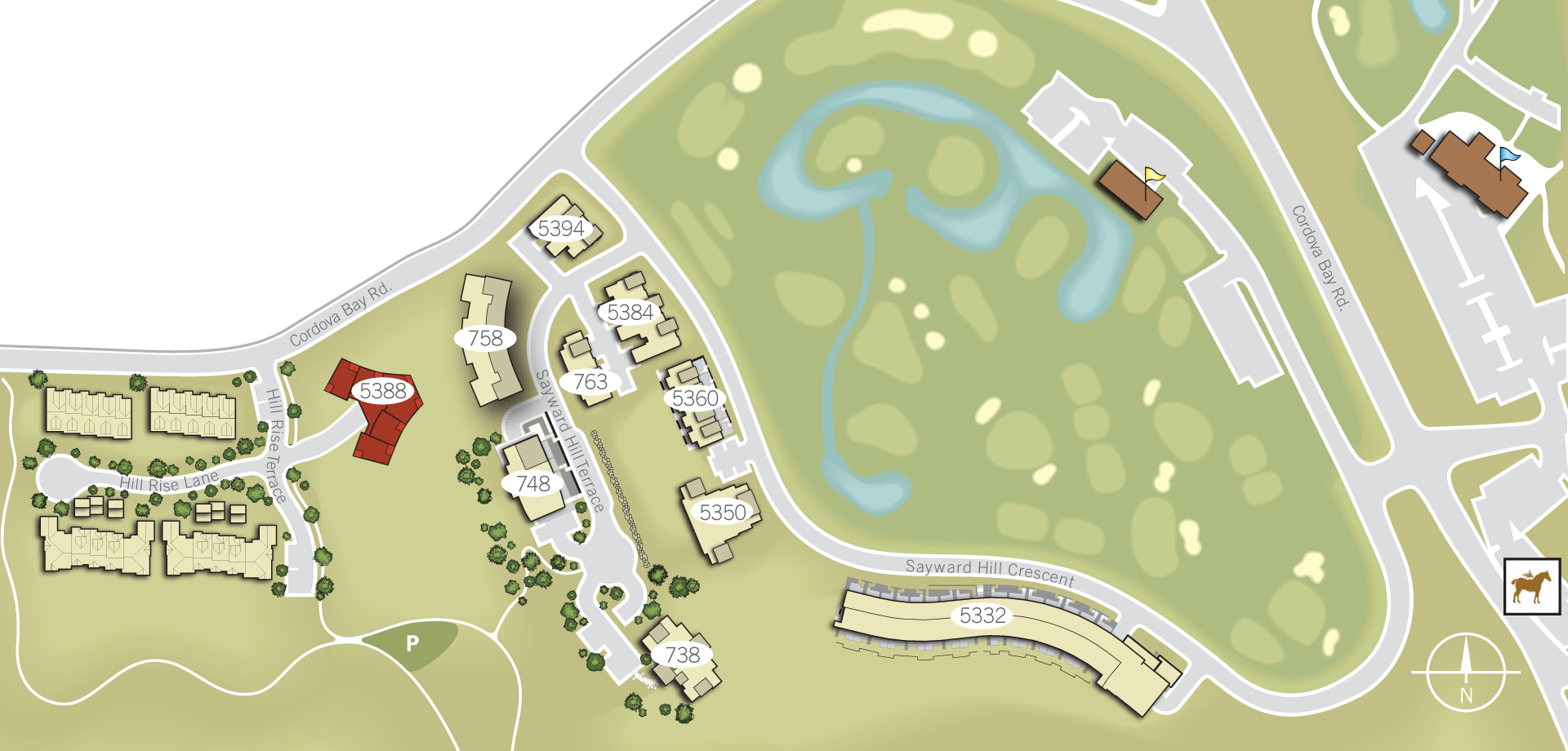
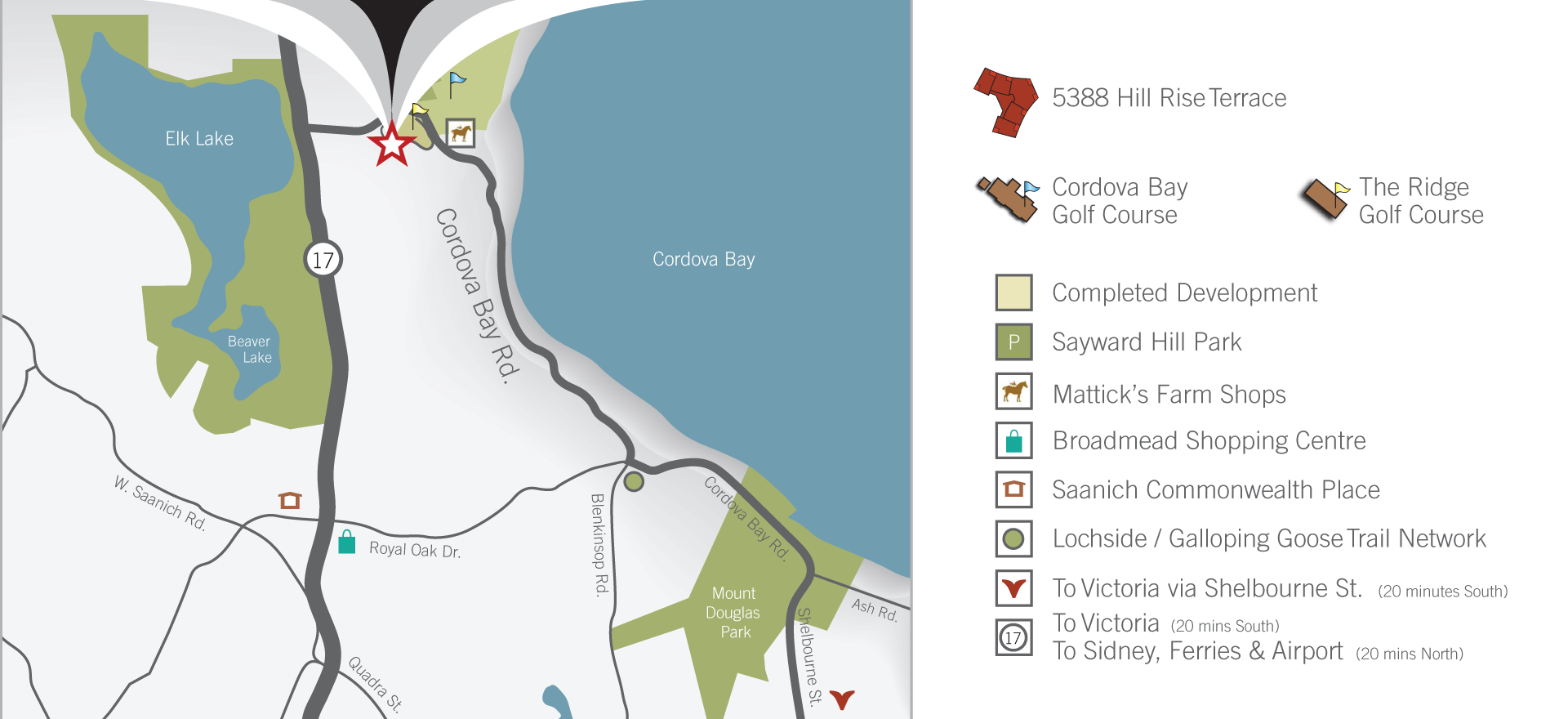

The Pinnacle - 5388 Hill Rise Terrace
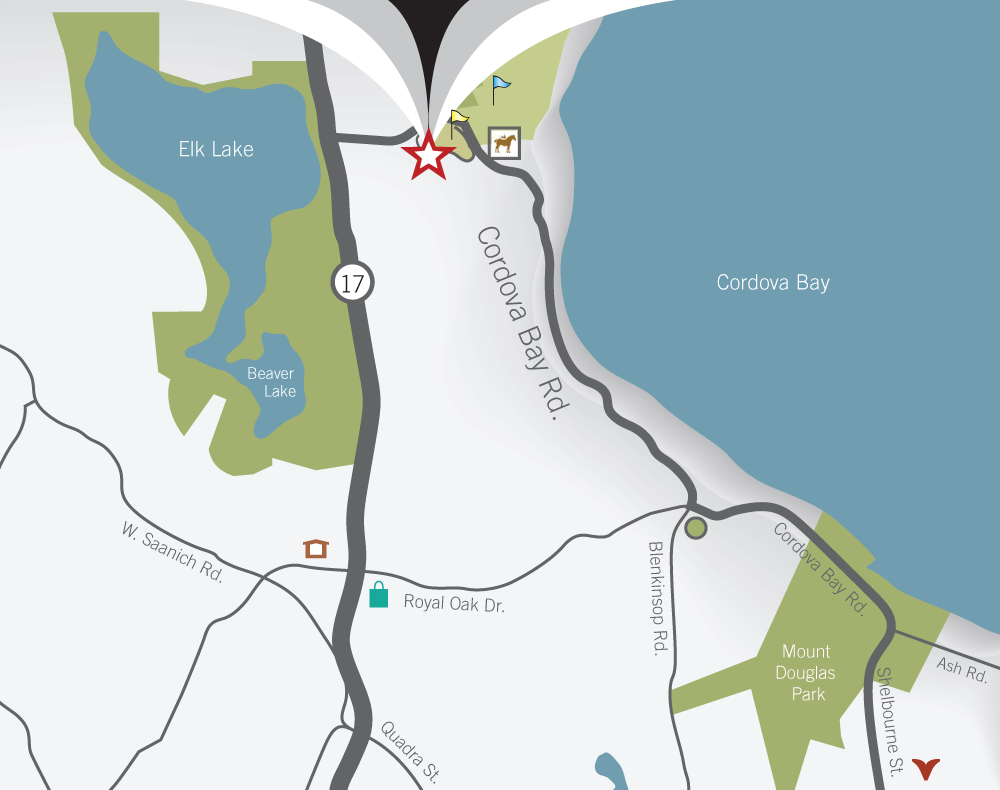
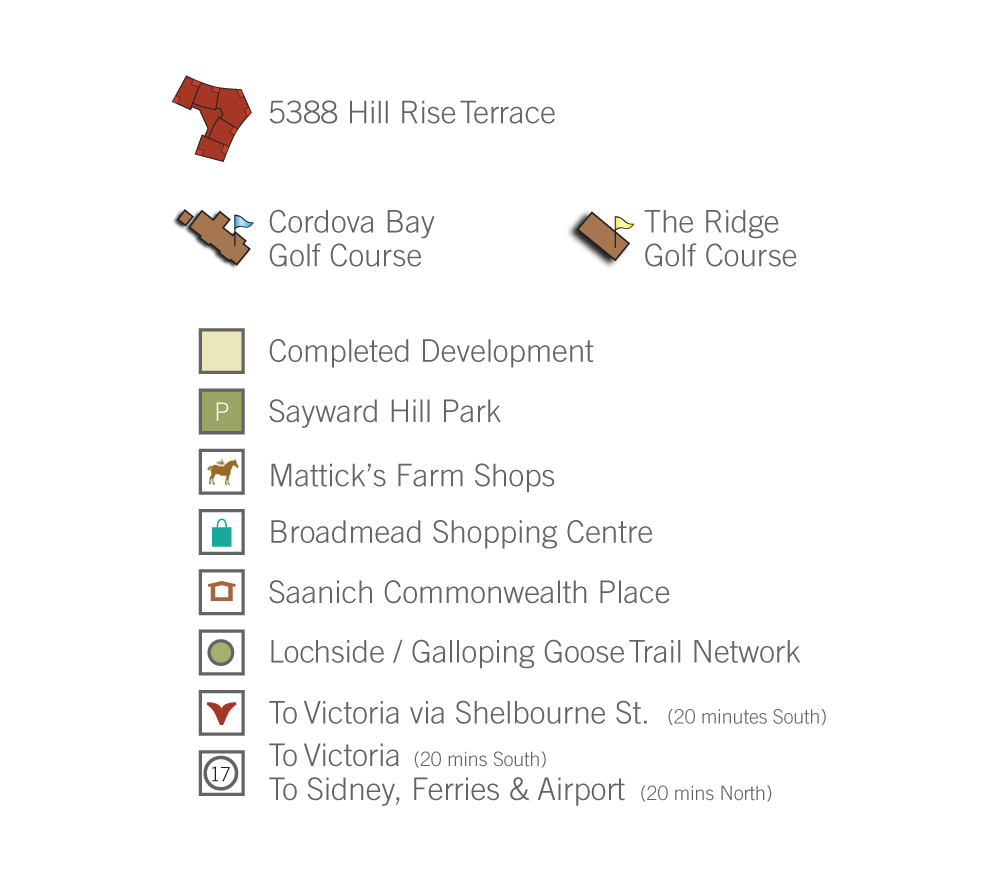
Thank you for registering at Sayward Hill.
A sales rep will contact you with more information!
The Sayward Hill Sales Team






