
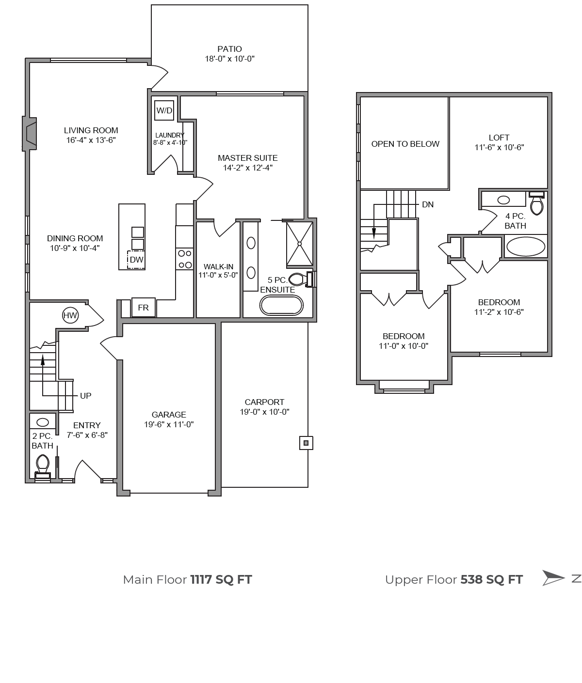
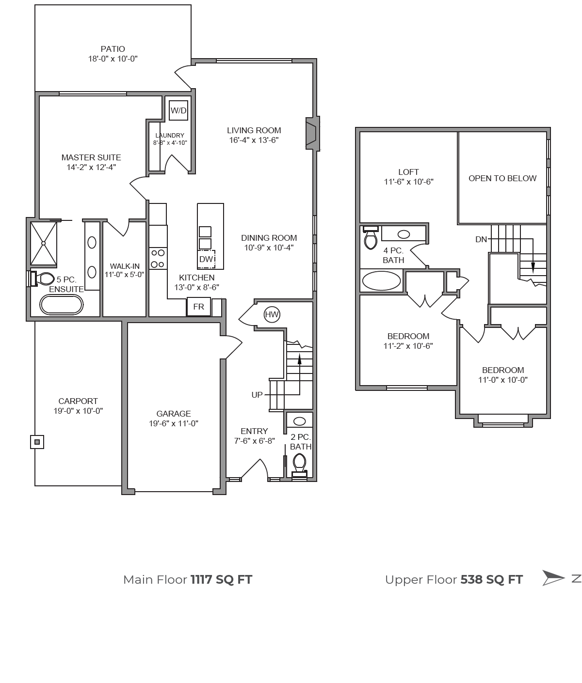
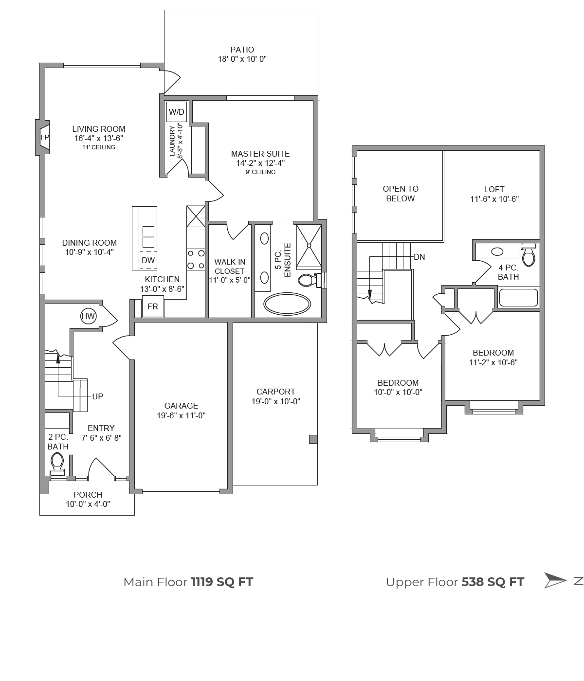
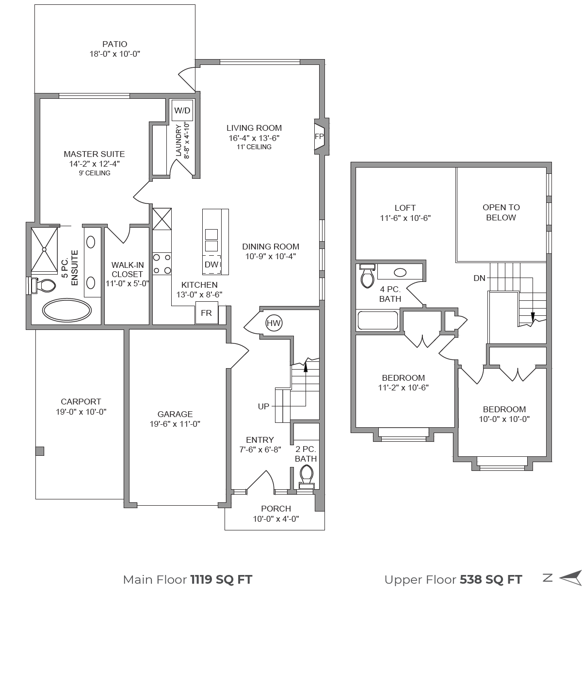
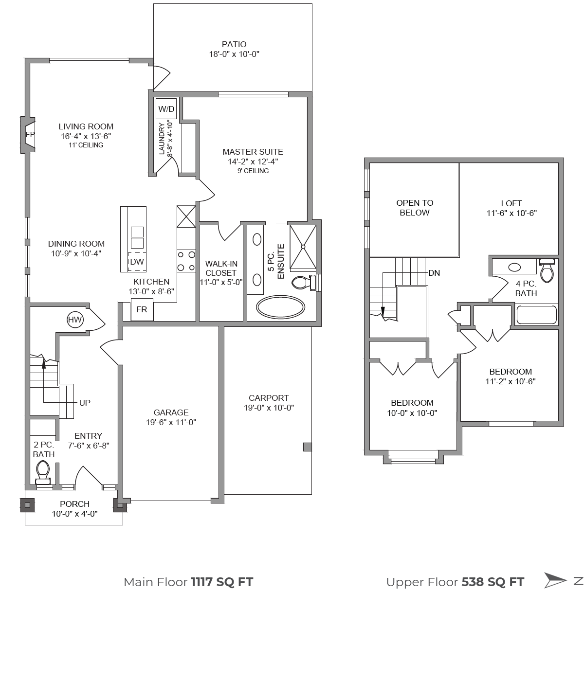
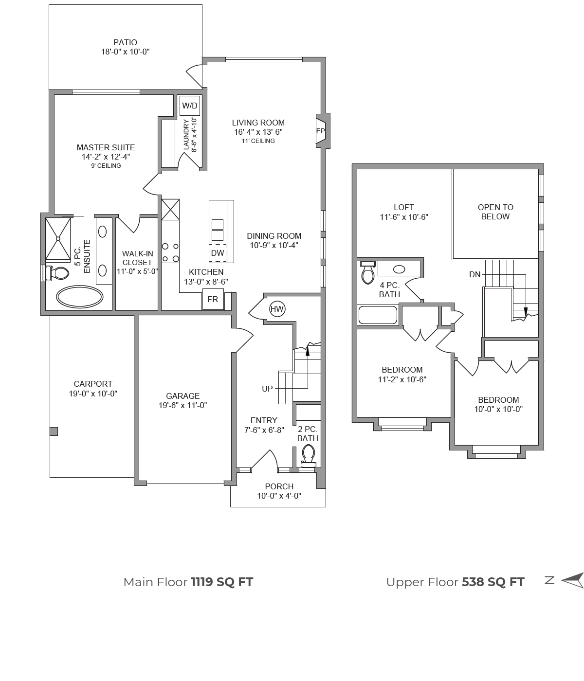
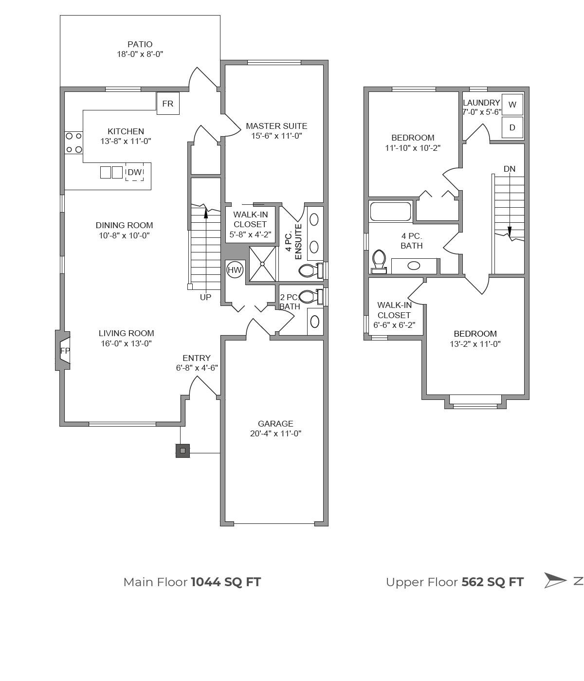
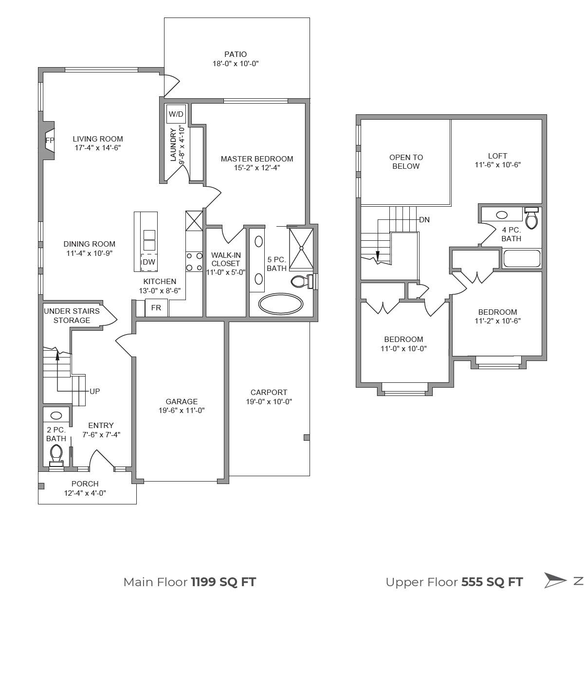
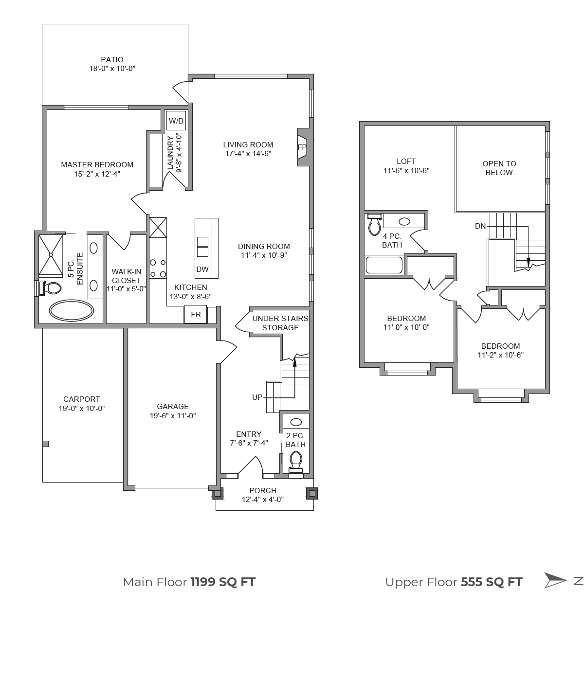
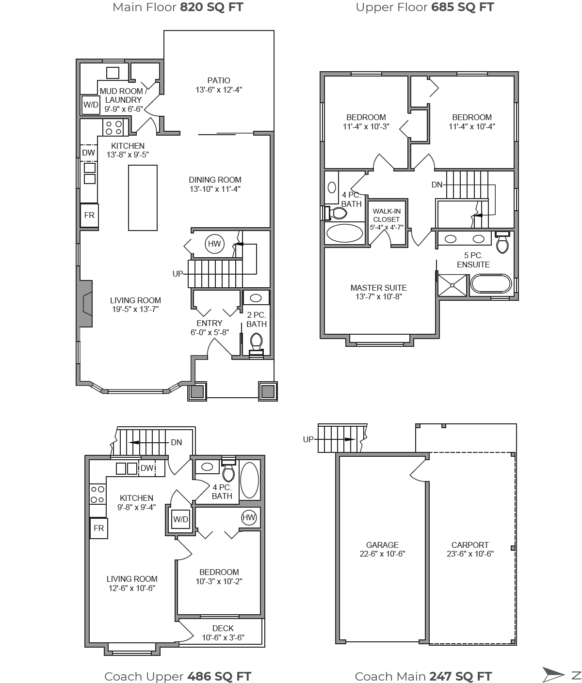
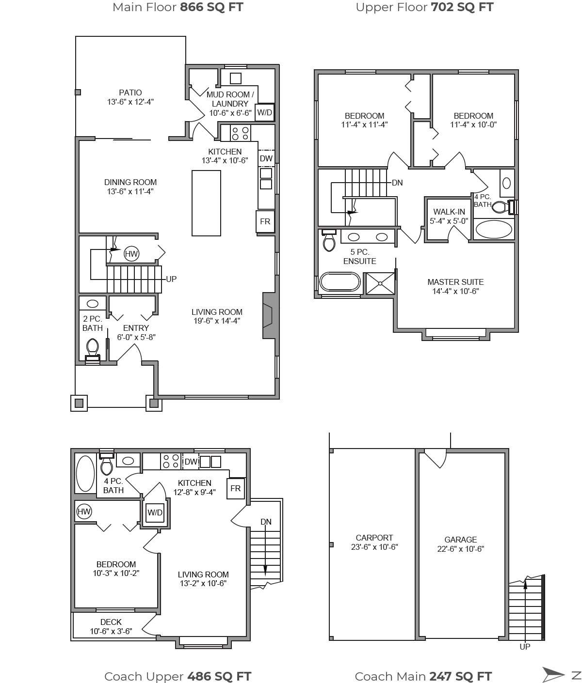
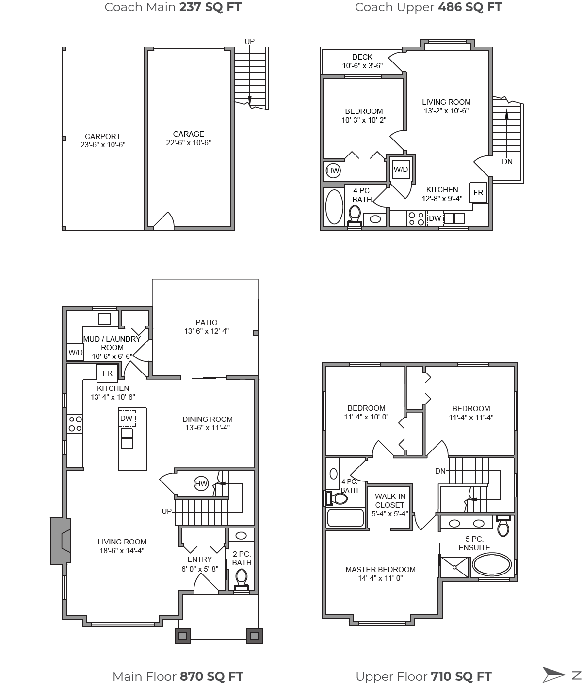
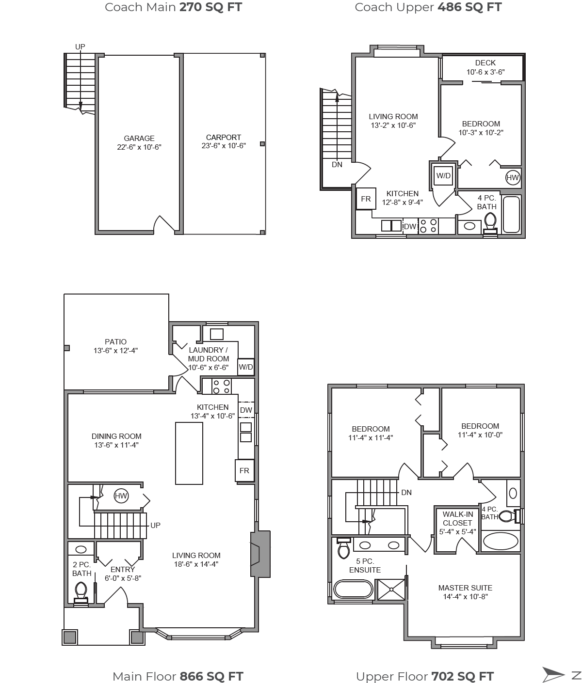
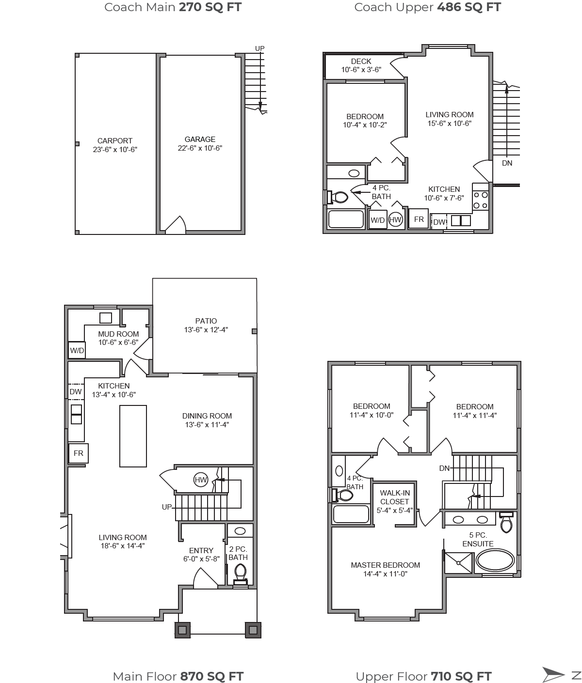
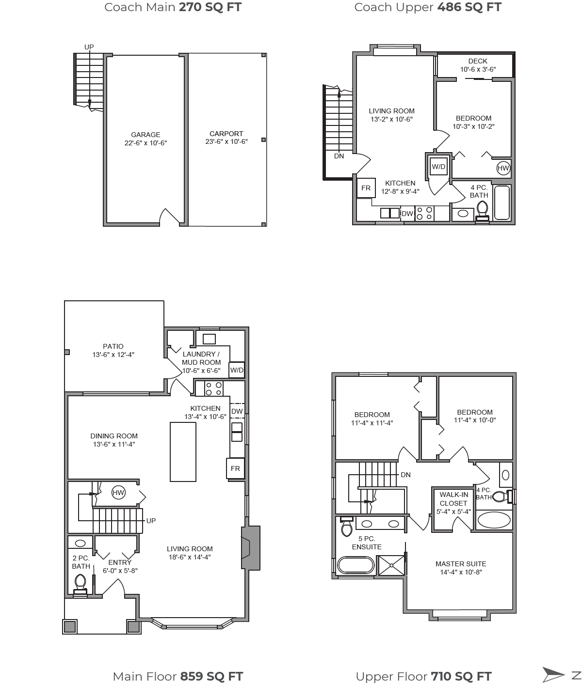
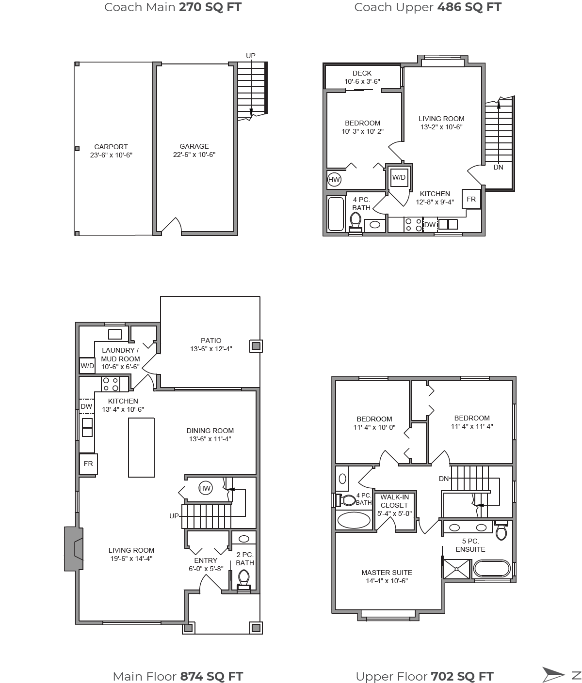
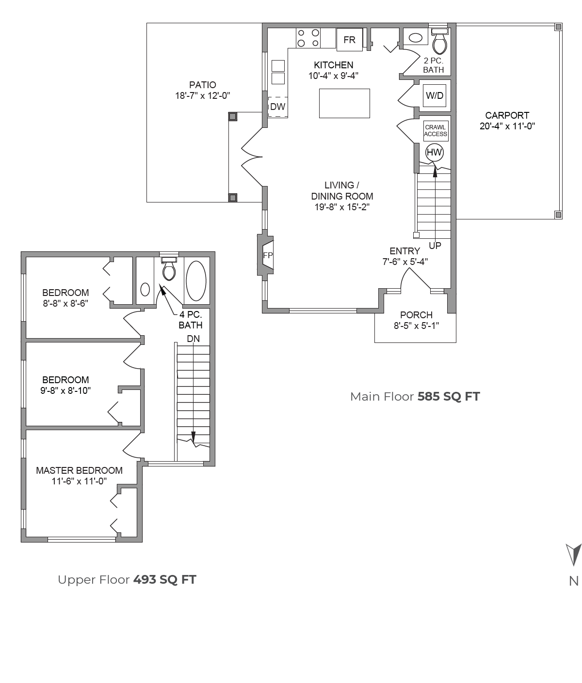


















Layouts are not to scale and are for information purposes only. All square footage, dimensions and layouts are approximate and should not be relied upon. e. & o.e.
Siteplan
Lot
Style
Sq Ft
Price
/08
–
–
SOLD
/09
Custom
–
SOLD
Back to Siteplan
Lot 01
8053 Huckleberry
Heritage Series
Bedrooms
3
Bathrooms
3
Main Floor
1117 sq ft
Upper Floor
538 sq ft
Total Living Space
1655 sq ft
Garage
214 sq ft
Completion
June 28
Back to Siteplan
Lot 02
8051 Huckleberry
Heritage Series
Bedrooms
3
Bathrooms
3
Main Floor
1117 sq ft
Upper Floor
538 sq ft
Total Living Space
1655 sq ft
Garage
214 sq ft
Completion
6 Months
Back to Siteplan
Lot 03
8049 Huckleberry
Heritage Series
Bedrooms
3
Bathrooms
3
Main Floor
1119 sq ft
Upper Floor
538 sq ft
Total Living Space
1657 sq ft
Garage
214 sq ft
Completion
Immediate
Back to Siteplan
Lot 04
8047 Huckleberry
Heritage Series
Bedrooms
3
Bathrooms
3
Main Floor
1119 sq ft
Upper Floor
538 sq ft
Total Living Space
1657 sq ft
Garage
214 sq ft
Completion
6 Months
Back to Siteplan
Lot 05
8045 Huckleberry
Heritage Series
Bedrooms
3
Bathrooms
3
Main Floor
1117 sq ft
Upper Floor
538 sq ft
Total Living Space
1655 sq ft
Garage
214 sq ft
Completion
Show Home
Back to Siteplan
Lot 06
8043 Huckleberry
Heritage Series
Bedrooms
3
Bathrooms
3
Main Floor
1119 sq ft
Upper Floor
538 sq ft
Total Living Space
1657 sq ft
Garage
214 sq ft
Completion
6 Months
Back to Siteplan
Lot 07
8041 Huckleberry
Heritage Series
Bedrooms
3
Bathrooms
3
Main Floor
1044 sq ft
Upper Floor
562 sq ft
Total Living Space
1606 sq ft
Garage
224 sq ft
Completion
Immediate
Back to Siteplan
Lot 10
8035 Huckleberry
Heritage Series
Bedrooms
3
Bathrooms
3
Main Floor
1199 sq ft
Upper Floor
555 sq ft
Total Living Space
1754 sq ft
Garage
214 sq ft
Completion
Immediate
Back to Siteplan
Lot 11
8033 Huckleberry
Heritage Series
Bedrooms
3
Bathrooms
3
Main Floor
1199 sq ft
Upper Floor
555 sq ft
Total Living Space
1754 sq ft
Garage
214 sq ft
Completion
May 31
Back to Siteplan
Lot 12
8040 East Saanich
Craftsman Coach Series
Bedrooms
4
Bathrooms
4
Main Floor
820 sq ft
Upper Floor
685 sq ft
Coach House
486 sq ft
Total Living Space
1991 sq ft
Garage
247 sq ft
Completion
6 Months
Back to Siteplan
Lot 13
8042 East Saanich
Craftsman Coach Series
Bedrooms
4
Bathrooms
4
Main Floor
866 sq ft
Upper Floor
702 sq ft
Coach House
486 sq ft
Total Living Space
2054 sq ft
Garage
247 sq ft
Completion
November 2018
Back to Siteplan
Lot 14
8044 East Saanich
Craftsman Coach Series
Bedrooms
4
Bathrooms
4
Main Floor
870 sq ft
Upper Floor
710 sq ft
Coach House
486 sq ft
Total Living Space
2066 sq ft
Garage
237 sq ft
Completion
6 Months
Back to Siteplan
Lot 15
8046 East Saanich
Craftsman Coach Series
Bedrooms
4
Bathrooms
4
Main Floor
866 sq ft
Upper Floor
702 sq ft
Coach House
486 sq ft
Total Living Space
2054 sq ft
Garage
270 sq ft
Completion
6 Months
Back to Siteplan
Lot 16
8048 East Saanich
Craftsman Coach Series
Bedrooms
4
Bathrooms
4
Main Floor
870 sq ft
Upper Floor
710 sq ft
Coach House
486 sq ft
Total Living Space
2066 sq ft
Garage
270 sq ft
Completion
6 Months
Back to Siteplan
Lot 17
8050 East Saanich
Craftsman Coach Series
Bedrooms
4
Bathrooms
4
Main Floor
859 sq ft
Upper Floor
710 sq ft
Coach House
486 sq ft
Total Living Space
2055 sq ft
Garage
270 sq ft
Completion
6 Months
Back to Siteplan
Lot 18
8052 East Saanich
Craftsman Coach Series
Bedrooms
4
Bathrooms
4
Main Floor
874 sq ft
Upper Floor
702 sq ft
Coach House
486 sq ft
Total Living Space
2062 sq ft
Garage
270 sq ft
Completion
6 Months
Back to Siteplan
Lot 19
8031 Huckleberry
Custom Home
Bedrooms
3
Bathrooms
2
Main Floor
585 sq ft
Upper Floor
493 sq ft
Total Living Space
1078 sq ft
Carport
224 sq ft
Completion
5 Months
Prev
Next