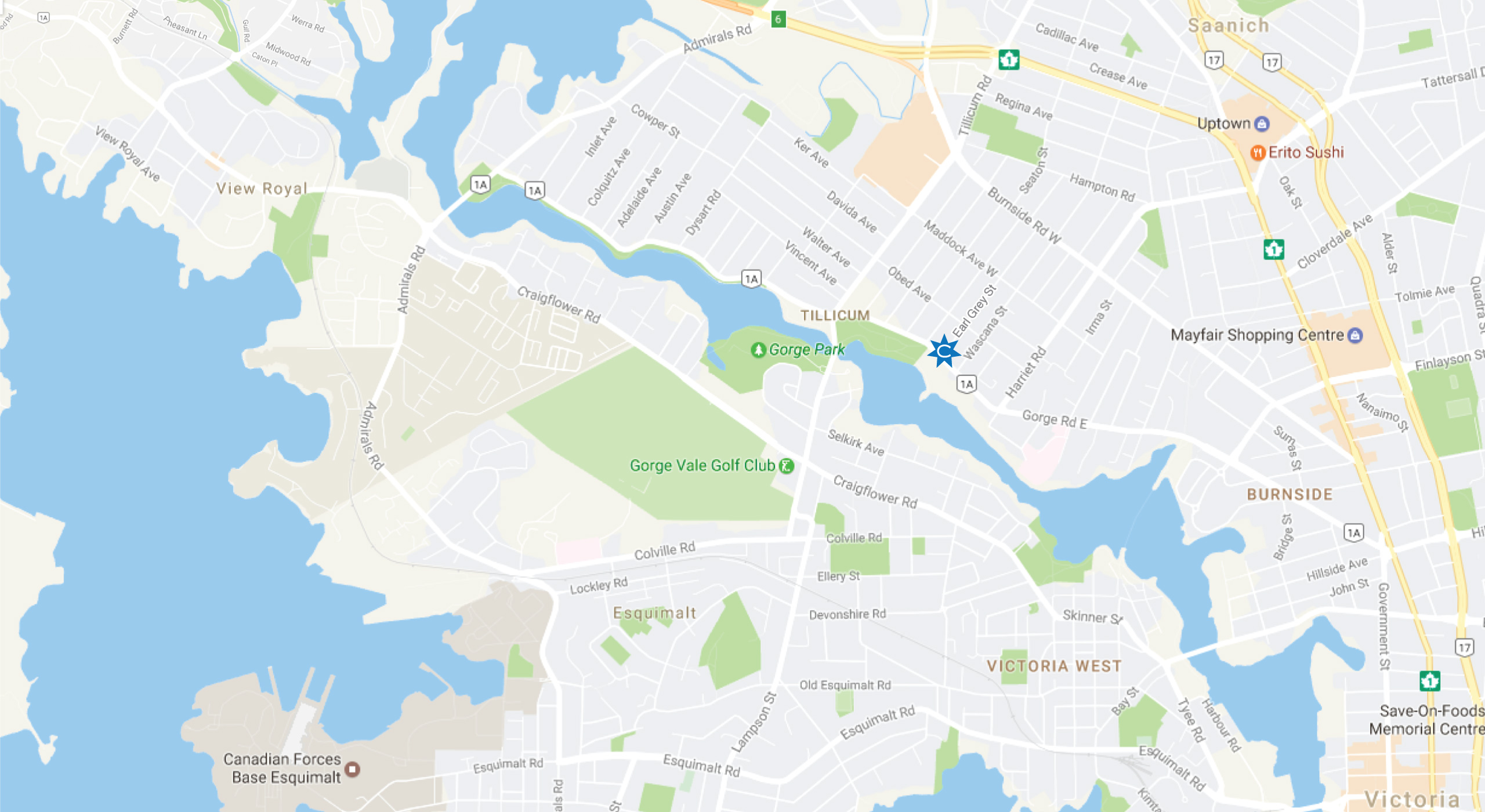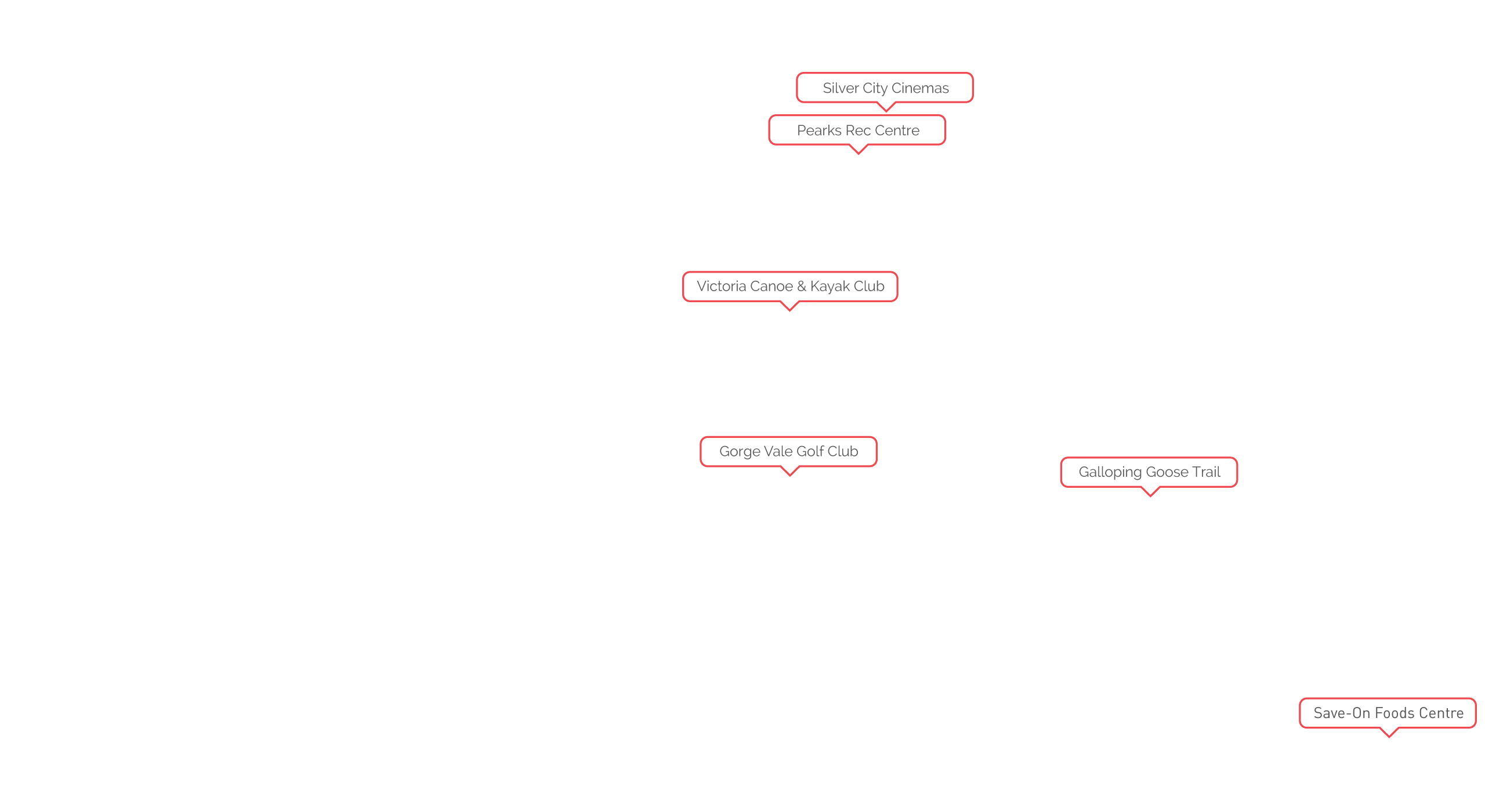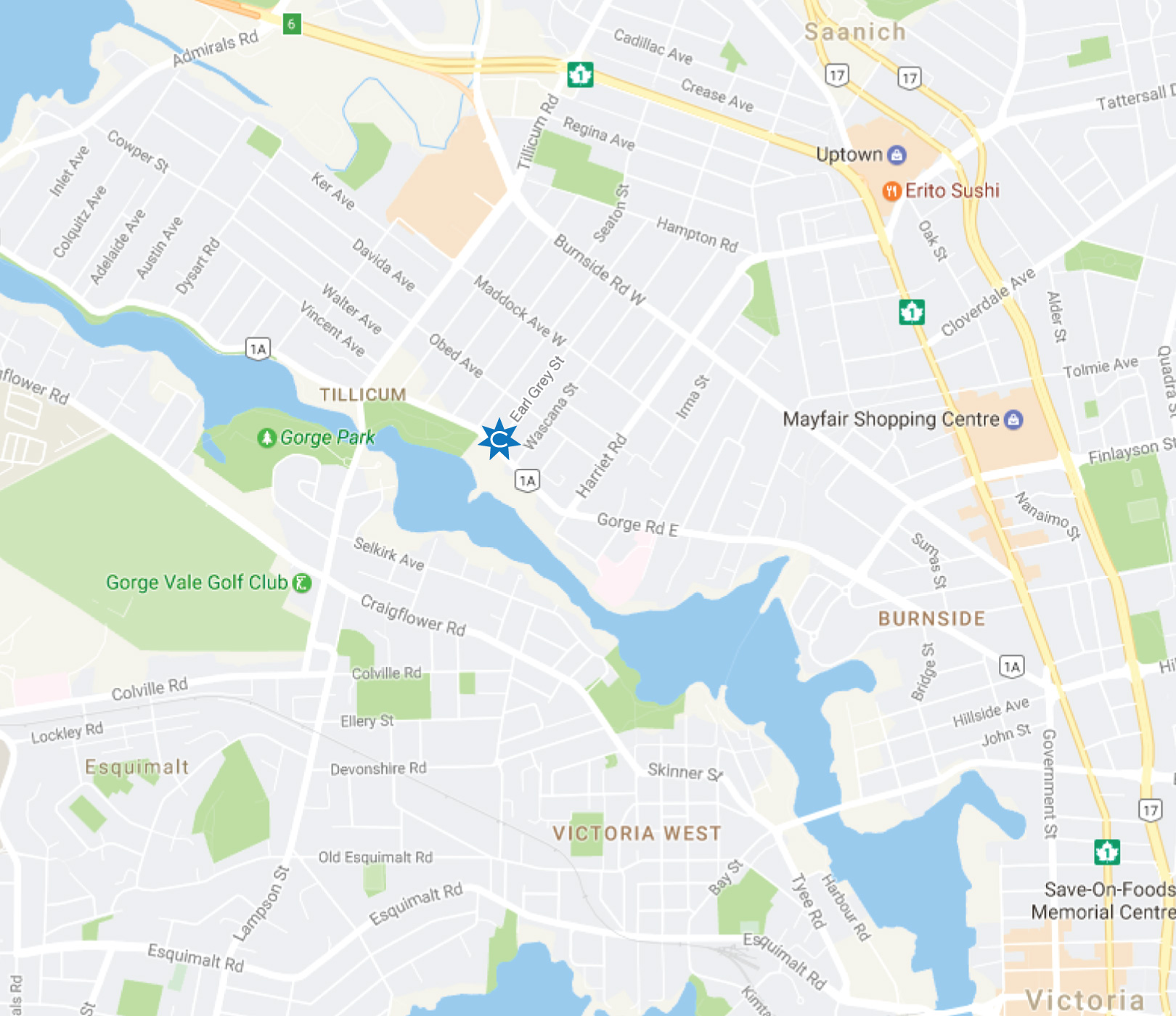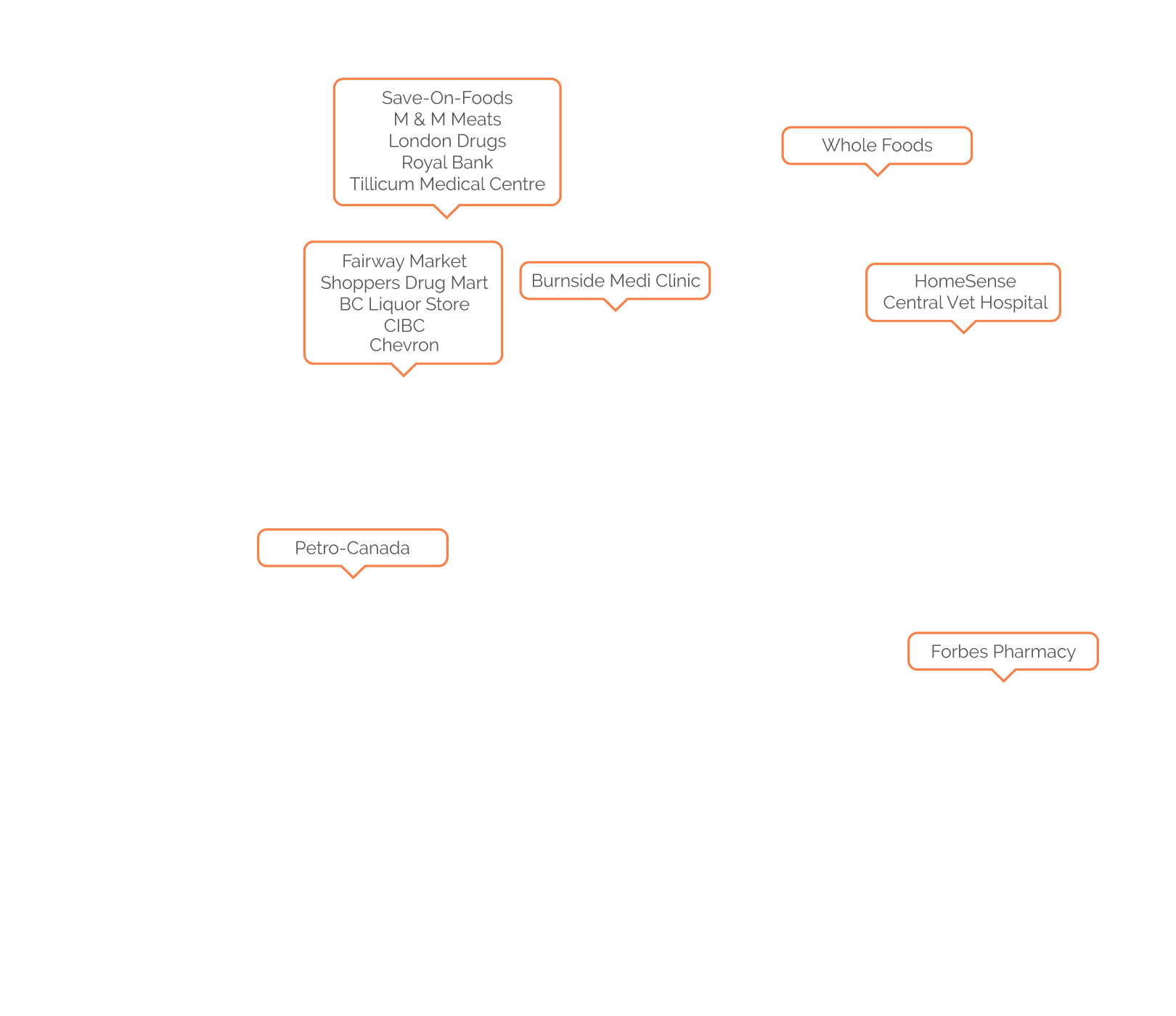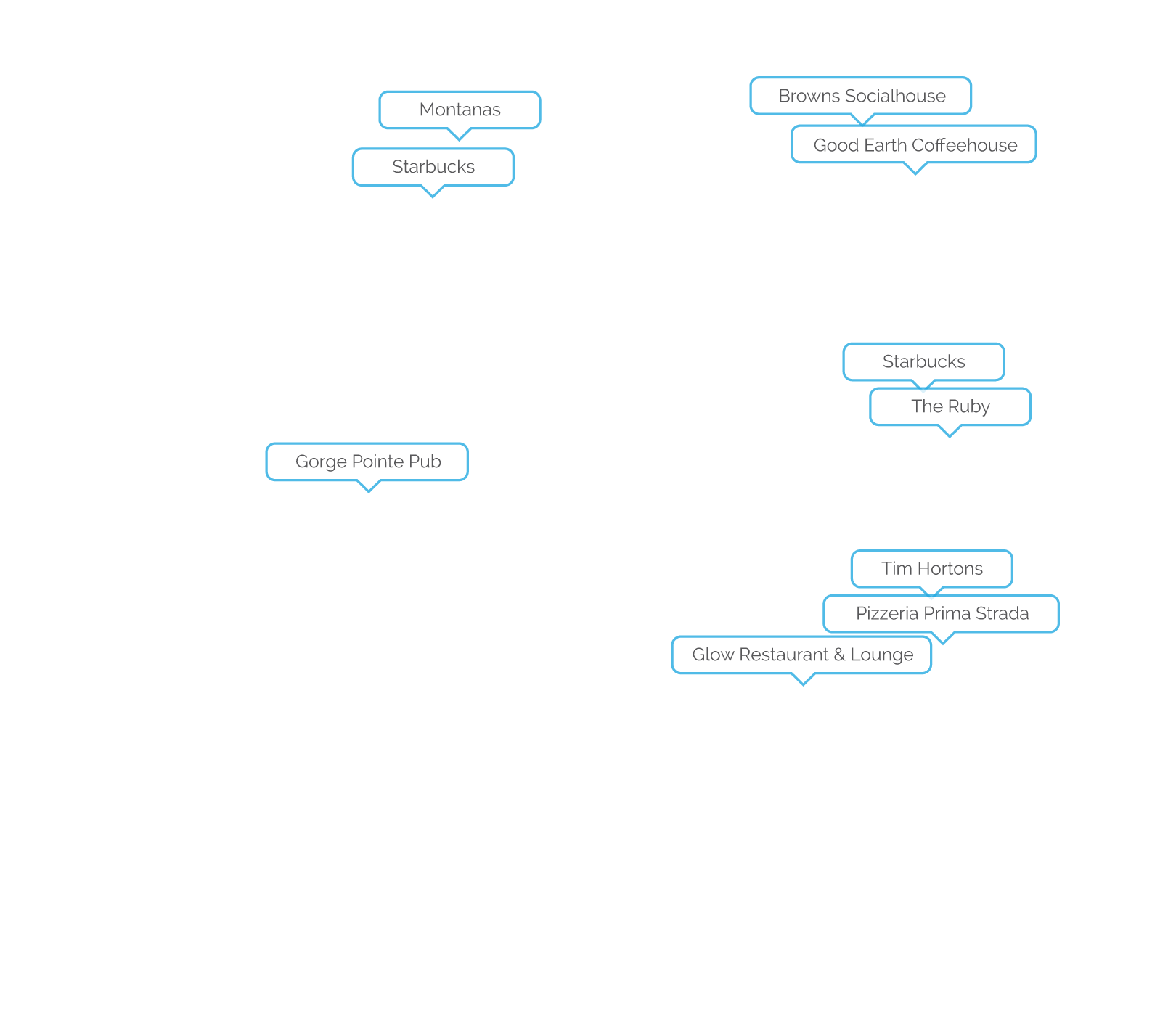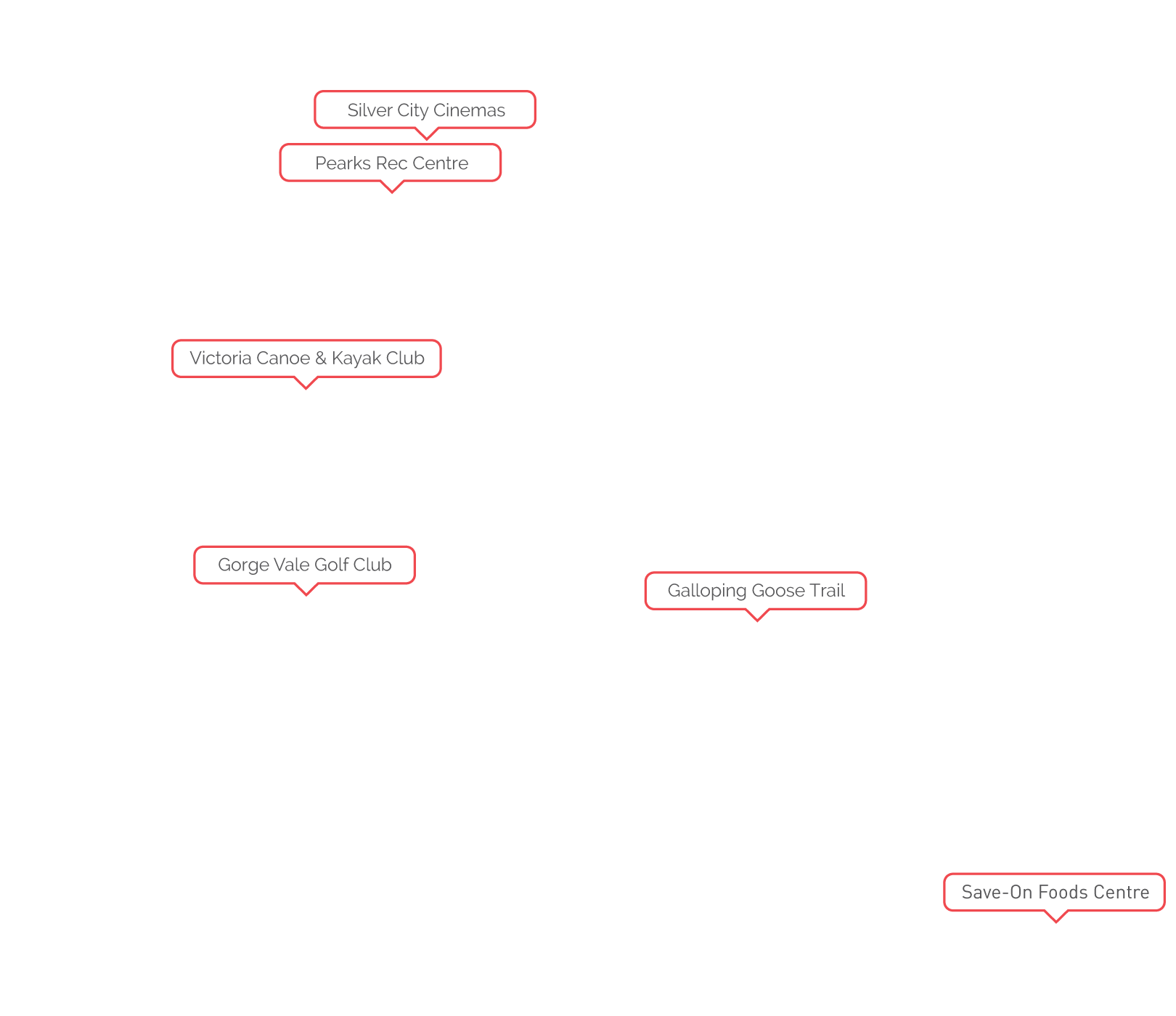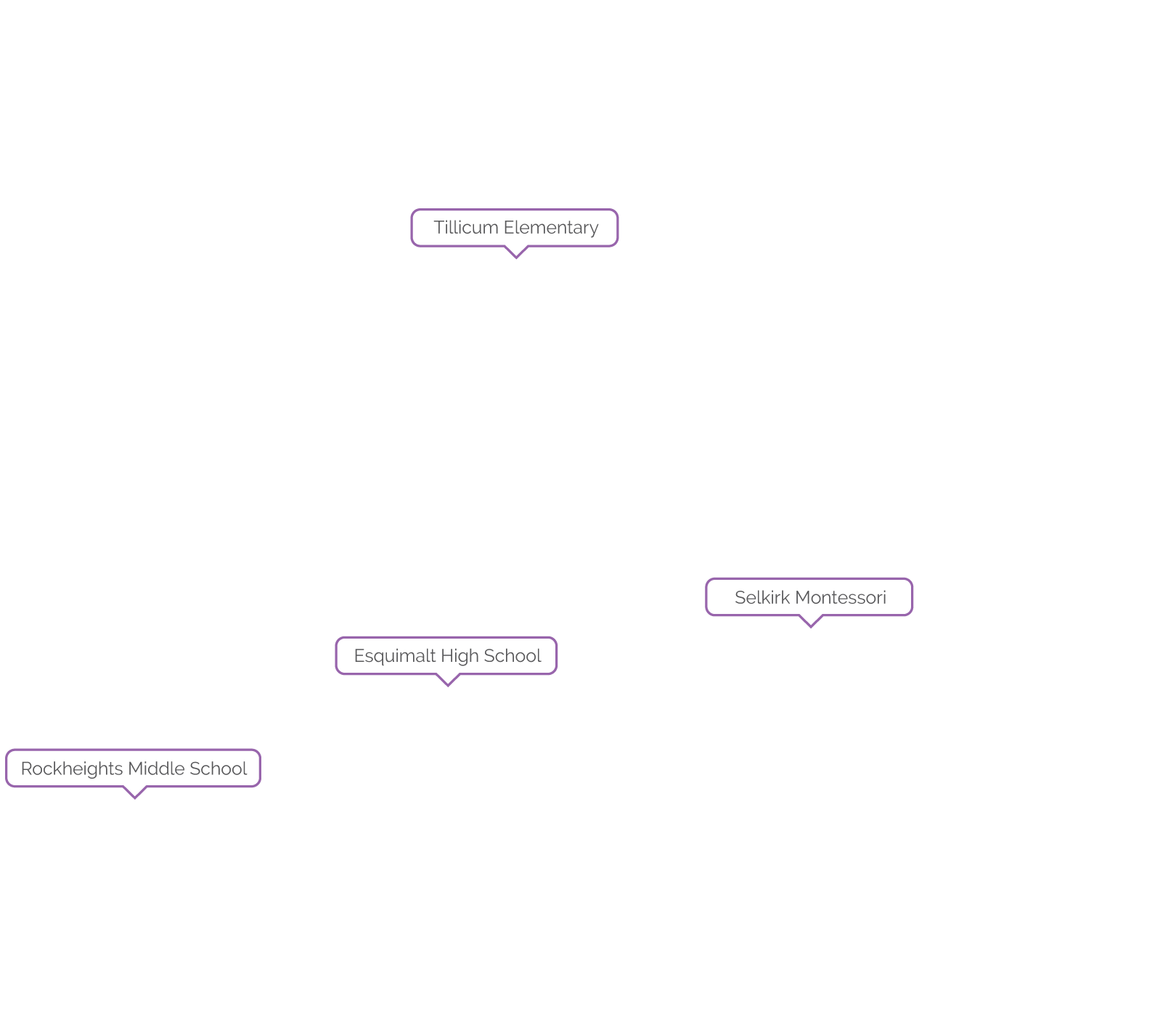
Make
It Yours
Make It Yours
These chic city condos are nestled across from the scenic Gorge Waterway. A location with a rich history and natural charm. A prime location for anyone who’s on the move . . . connecting to parks, trails, shopping & downtown Victoria.
Featuring 24 thoughtfully designed residences over 4 floors with spacious floorplans, luxury finishes, and expansive decks. A vast rooftop terrace provides a sprawling amenity space to entertain, soak up the sun and gaze at the stars.
Chiara is the perfect blend of active waterfront recreation and affordable urban lifestyle.
Inside & Out
Refined interiors include spacious, open plans with over-height ceilings. The casual-chic of West Coast Modern design is evident throughout. Features such as hand-scraped floors, travertine tiles, petrified wood and a natural color palette combine to create a feeling of sophistication and serenity. Technology and energy efficiency have not been overlooked. Gas ranges, fireplaces, ‘on-demand’ water heaters and heated bathroom floors add to the overall pleasure of being pampered at home.
The urbane west coast influence is evident in the exterior design and architectural elements including cedar accents and a natural stone facade. A roof-top terrace featuring a green-roof environment and large balconies extend the living space to a scenic outdoor experience overlooking the Gorge waterway. Ground level patios open onto a large rain garden frontage bordered by wonderfully scented cedar fencing and trellises.
Features
Spacious Urban Homes
- 1 & 2 Bedrooms
- Open plan living
- Natural light from oversized doors and windows
- Front /side and rear gardens available
- Living space from 681-875 square feet
- Ground floor walk out patios
- Large balconies - up to 300 sq ft of outdoor living
- Secured underground parking
- Additional parking available for second car
Design and Finishes
- Modern contemporary designs
- Solid entrance doors
- Modern glass fronted garage door features with secured underground parking
- German made hand scraped laminate floors
- Stepped ceilings
- Interior pot lights
- Over height wood veneered flush internal doors
Designer Kitchens & Baths
- Gorgeous fully fitted kitchens – floor to ceiling cabinets
- Under-mount heavy duty stainless steel sinks
- Gas stoves with full stainless steel appliances
- Decorative counter lighting
- Granite counter tops
- Glass backsplashes
- Suspended vanities with granite tops and undermount sinks
- Tiled backsplash in all bathrooms with deep tubs
- Travertine finish tiles throughout
- Large natural petrified wood mirrors above vanities
Energy Efficient Comfort
- Gas cooking
- Heated bathroom floors
- On demand gas fired hot water heaters
- Additional insulated garage doors
- Linear high efficiency gas fireplaces
Location is Key
This historic location has a number of parks and public walkways along the Gorge, highly valued by local residents and visitors. Recreational boating has become very popular . . . kayaks, canoes, rowing sculls, dragon boats and paddle boards are common sights up and down the active waterway. International boating festivals, regattas and several community celebrations are now held along the Gorge each year.
You’ll love the convenience of this central locale. Eco friendly options for an easy morning commute - hop on the goose with your bike or take a small harbour ferry to the downtown core. Three major malls are within minutes, immediate access to the TransCanada and Pat Bay highways for rural ventures or BC Ferries and the International Airport are a quick 25 minute drive.
Community
News
March 2018
The lack of on-site activity belies the fact that there is still progress being made at an operational level.
We have been ready to proceed to the next phase since last December. However we have to wait for the appropriate contractors in order to move on. This is a complicated building, as it's one of the very few condo buildings within Victoria that have a two storey parkade and roof top garden. This means there are very few structural concrete specialists who can deal with this type of construction. Our structural contractor has been delayed with his previous job resulting in starting Chiara later than what he had anticipated.
Our contractor intends to be on site later this month to start the foundations. We will be moving the sales office onto the site as soon as the pad is prepared. This will all be done within the next few weeks.
Sales are surpassing expectations and all existing clients will have noticed substantial increases from their original purchase price.
November 2017
Even though it may seem that not much building is going on at the site we want you to know that we have been digging like crazy. We think we have blasted and removed enough rock to build the legislative buildings again. We have now gone deep enough so that we can start framing for the concrete footings of the foundation walls. When the concrete footings are done we will frame for the concrete foundation perimeter walls and framing the forms for the two story parkade.
You will see from the current prices advertised on this site that all prices in Chiara have increased significantly based on current market conditions in Victoria and the high demand for quality condo developments like Chiara. I am sure that you who have already purchased are pleased with this and you should congratulate yourselves for investing in Chiara.
Please come back to this page for updates. We will try to post at least once a month.
The Developer
Bronte Heights Developments is a local company that has been developing properties in Greater Victoria for more than a decade and internationally for over 20 years.
We build homes that have an international flair offering our clients designs and features not typically seen in Victoria.
Our homes are luxurious yet functional with an attention to detail and customization that are well thought out and second to none.
We build lasting relationships with our clients and homes that you will be proud to call your own.

Where extras are standard features in our homes.
Consultants
The Realtor

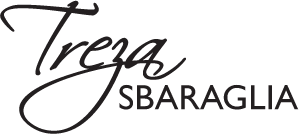







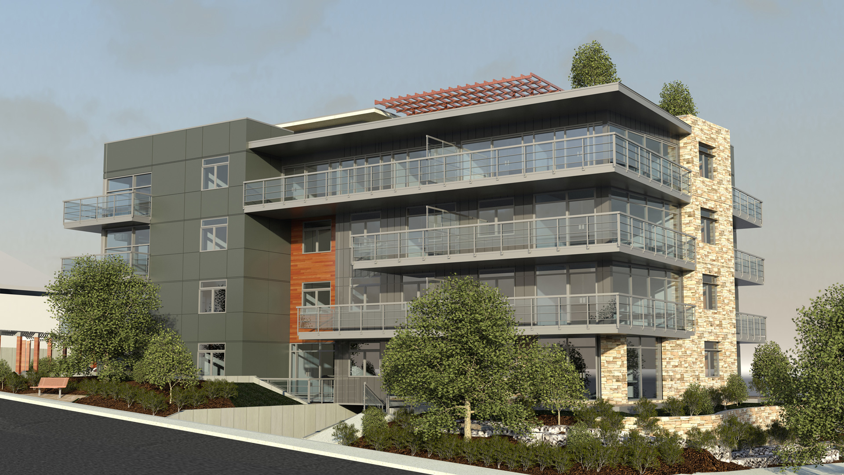


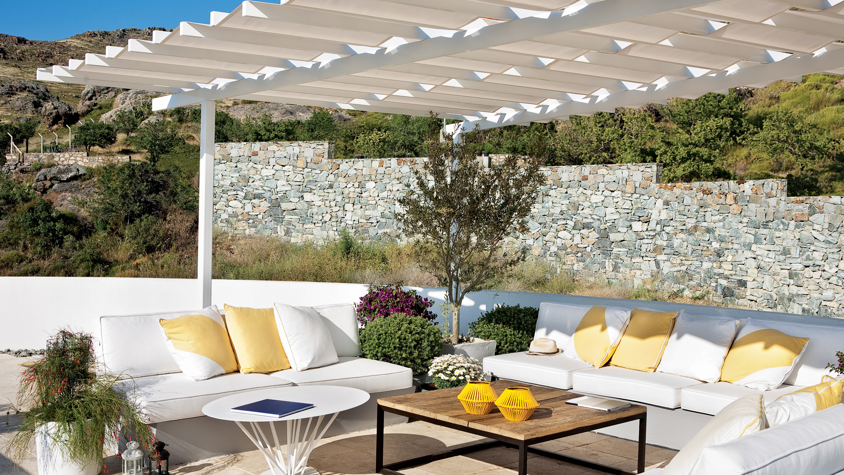

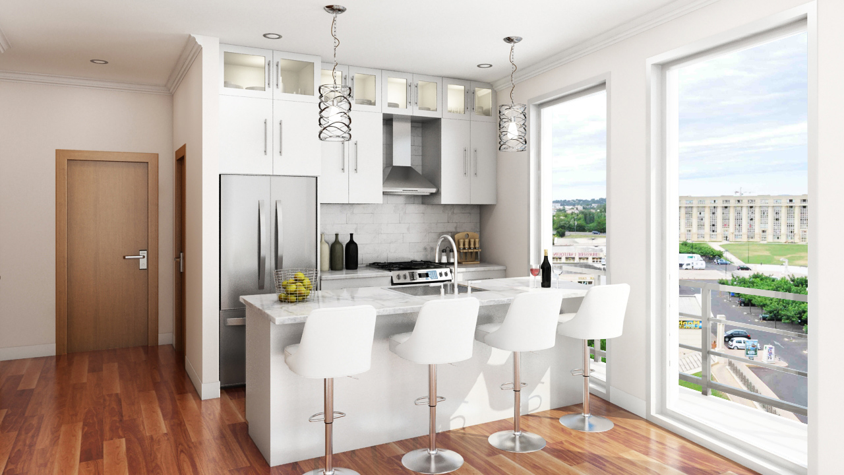

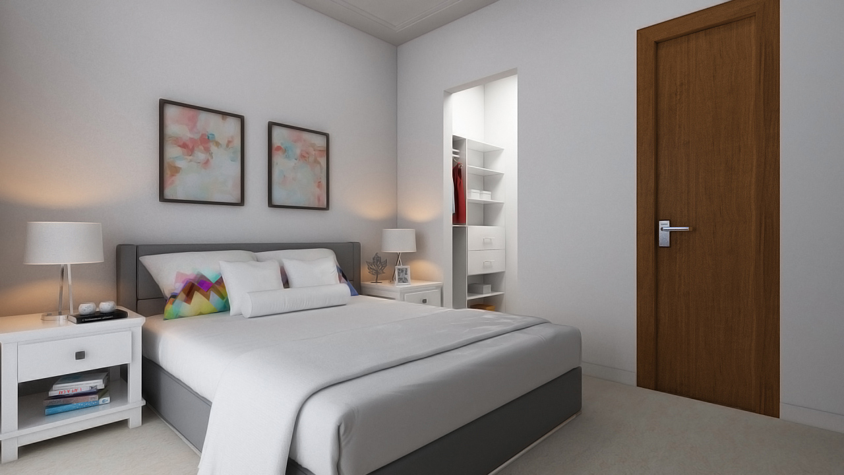

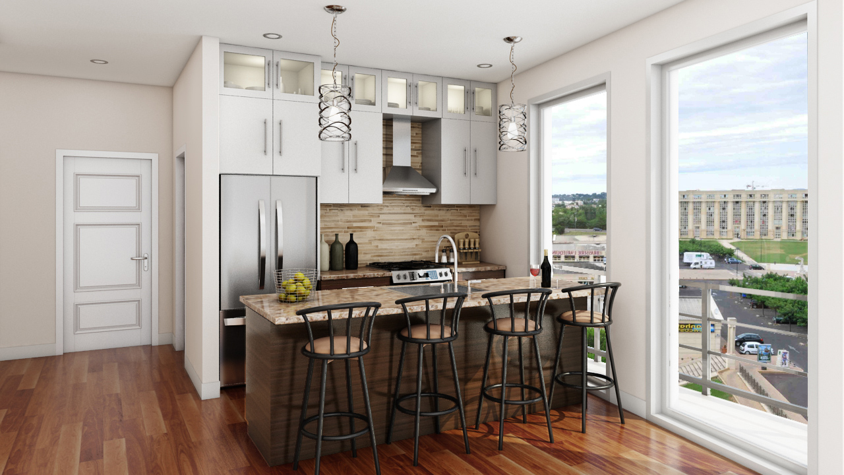






















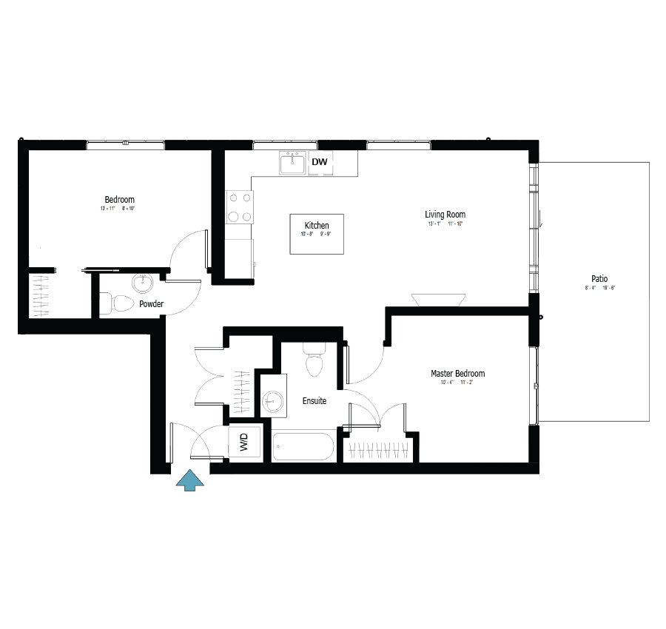
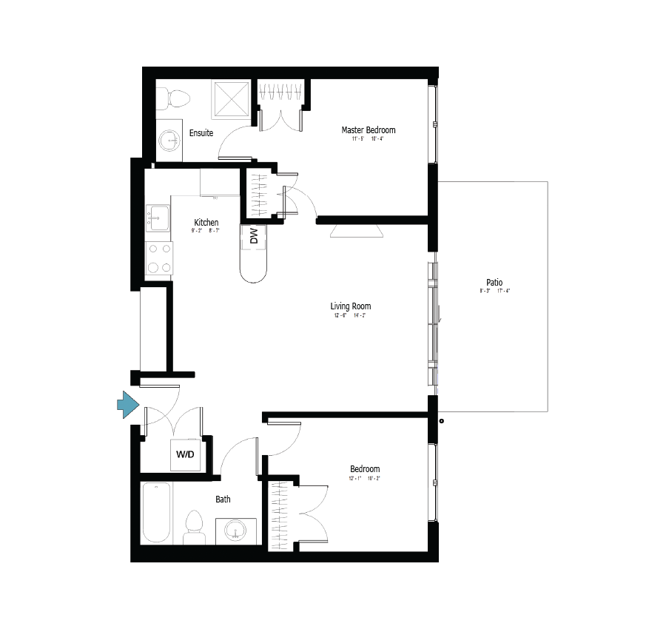
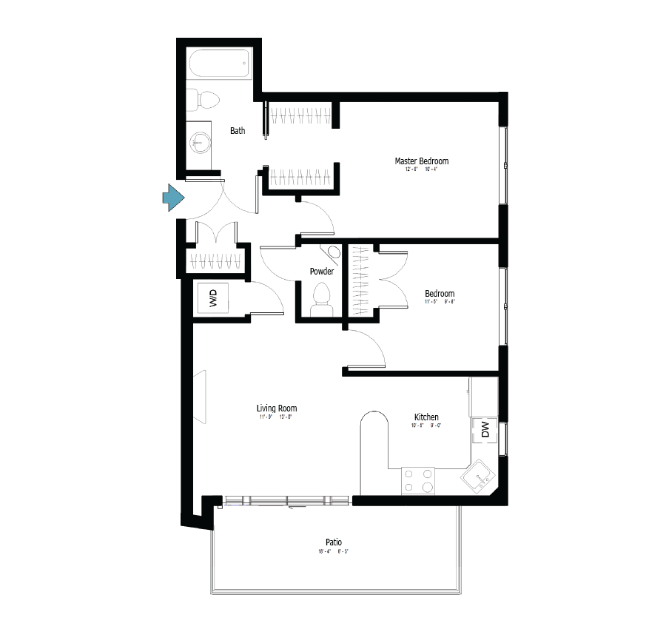
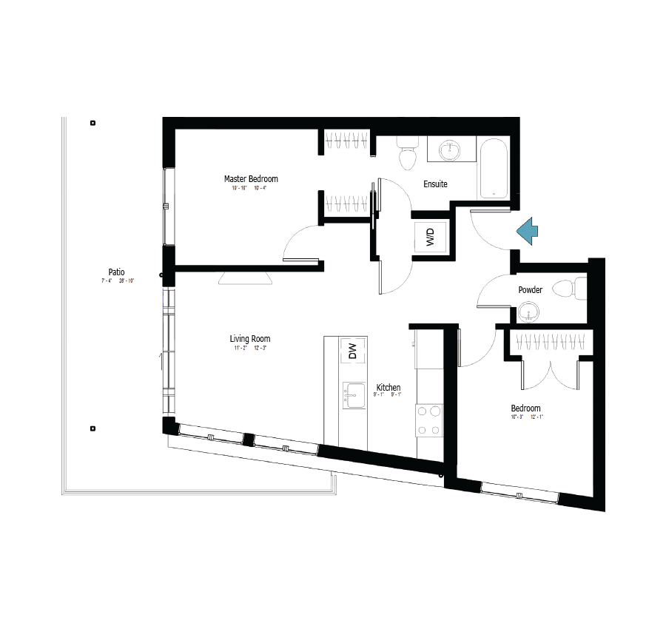
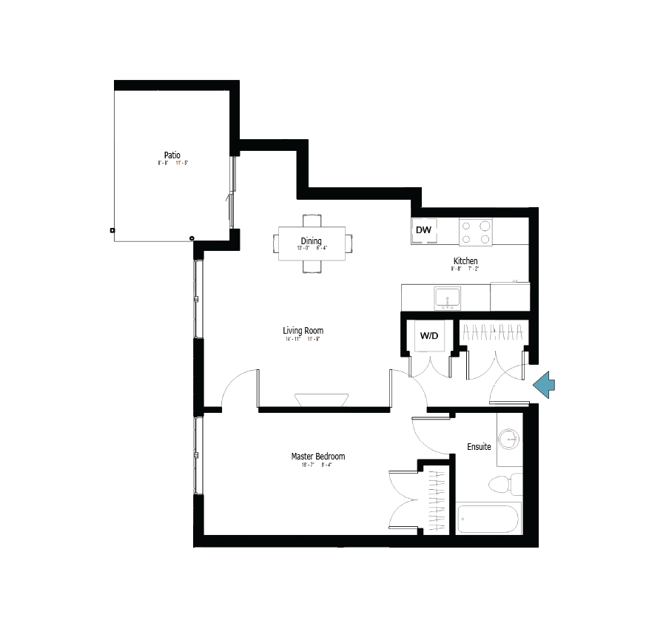
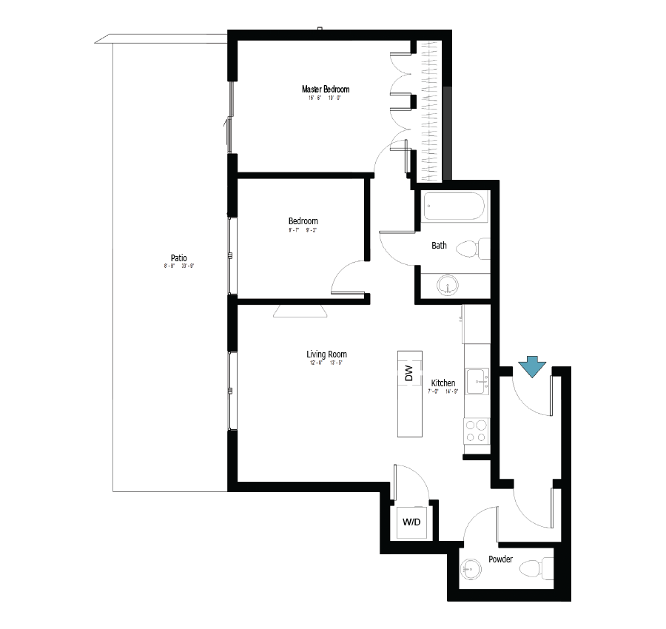
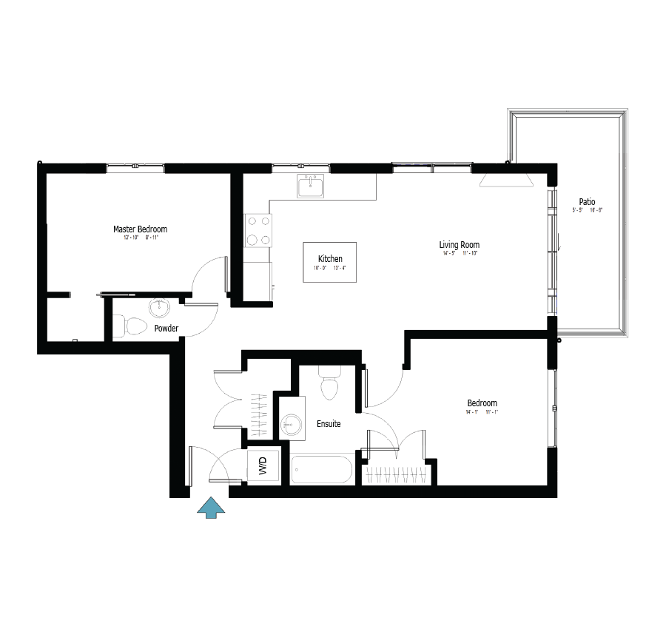
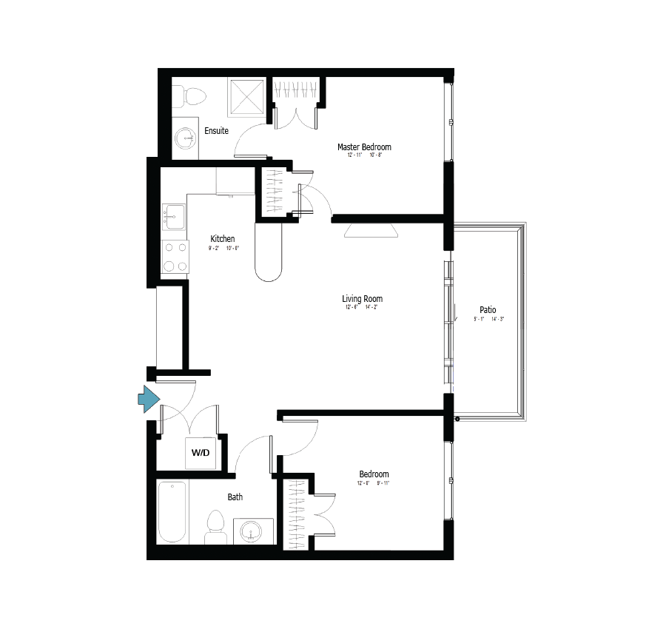
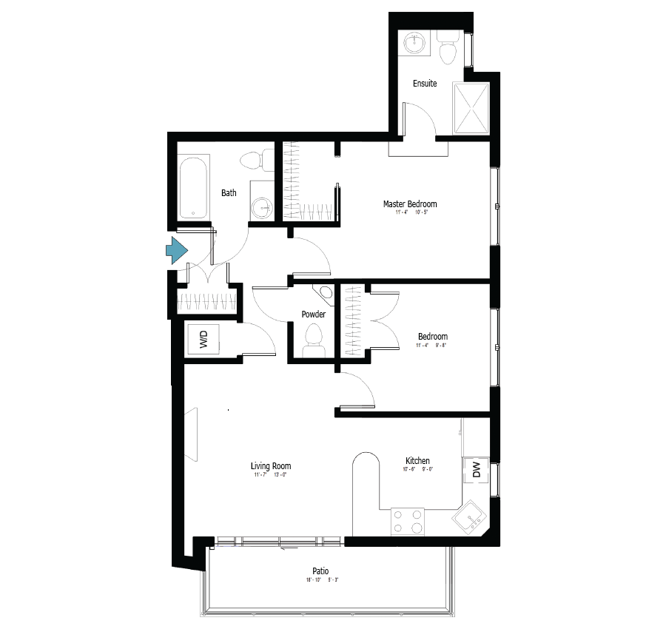
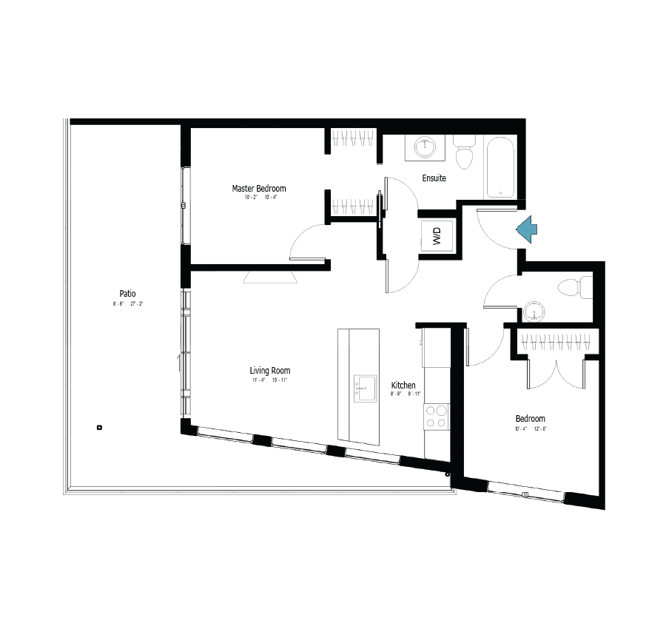
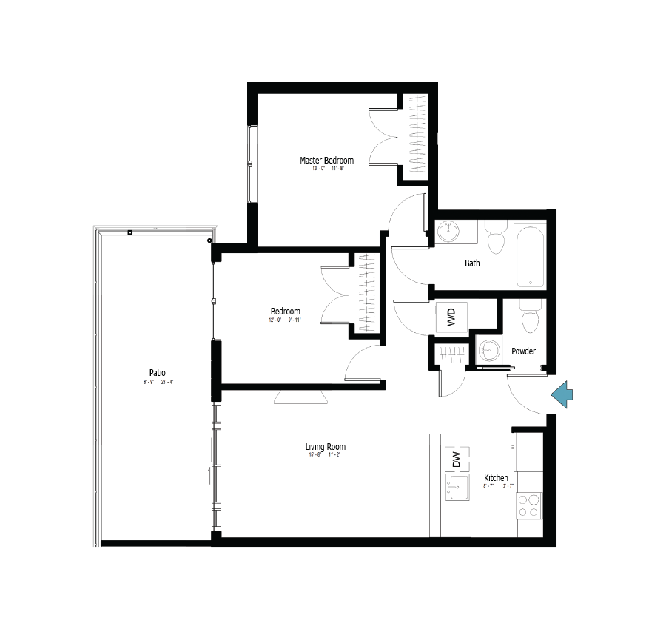
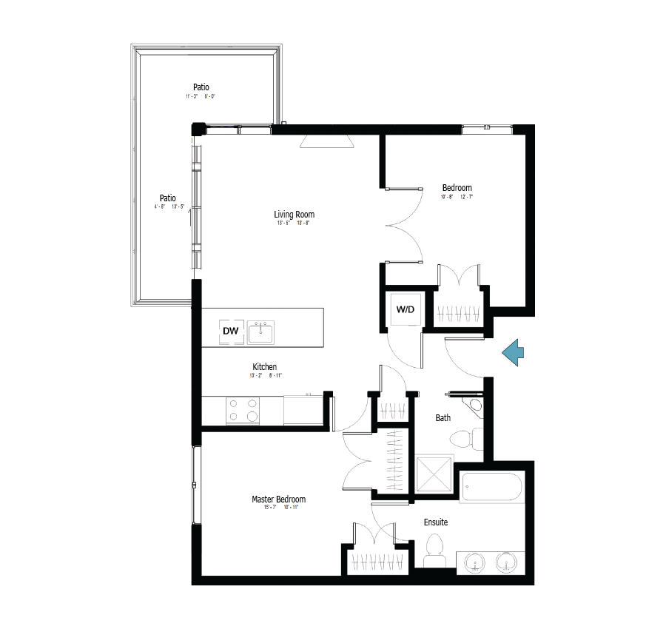
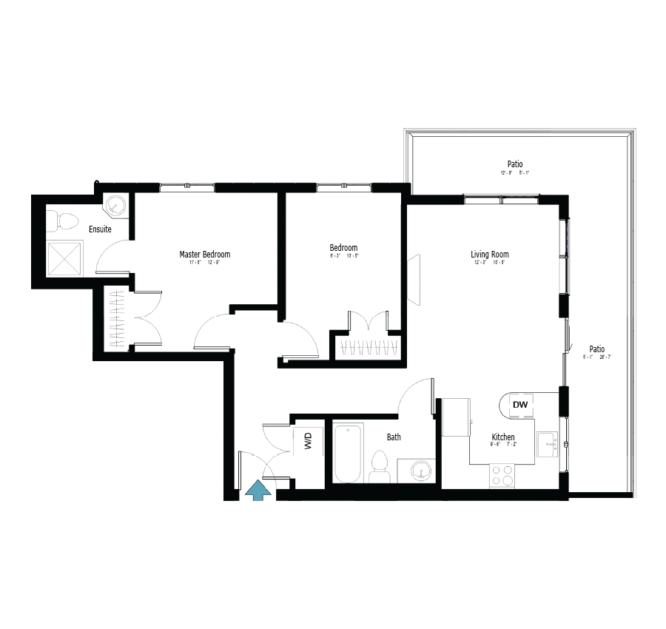
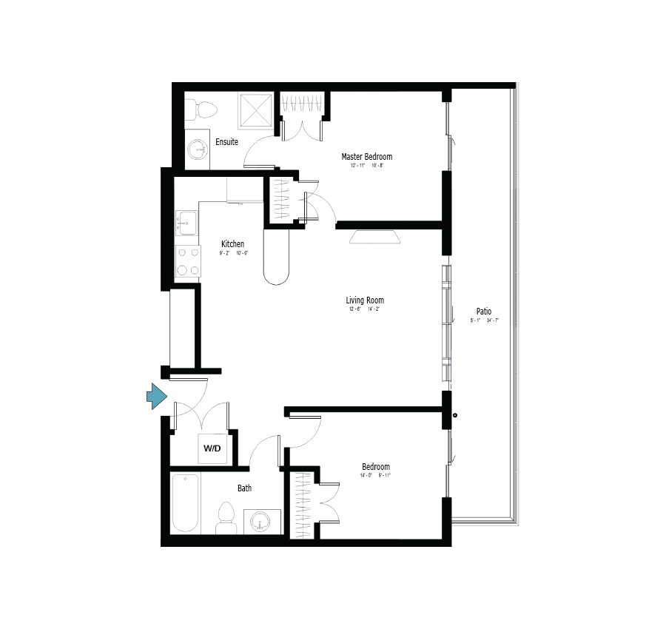
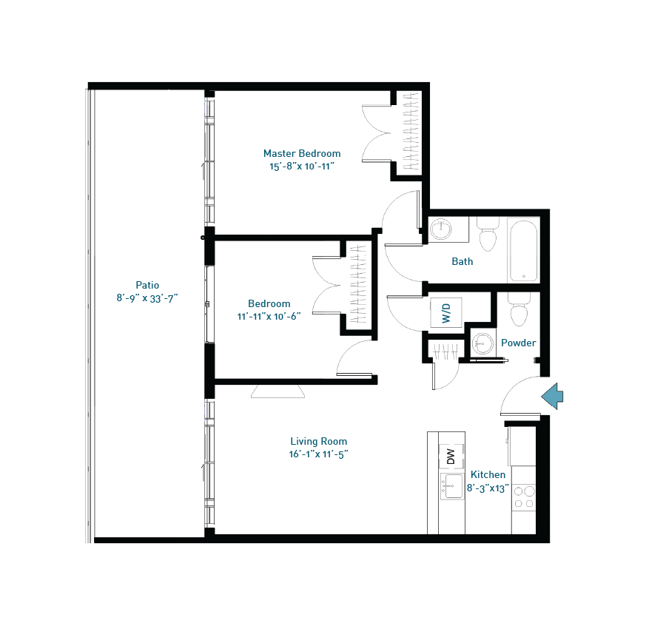
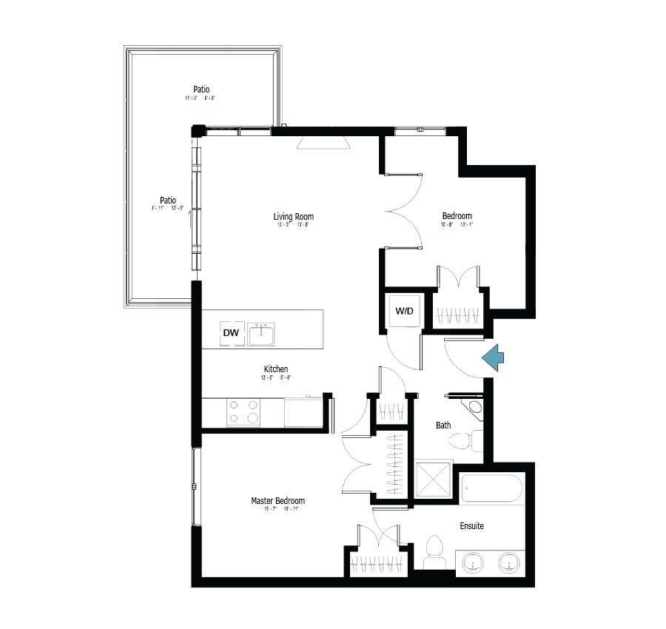

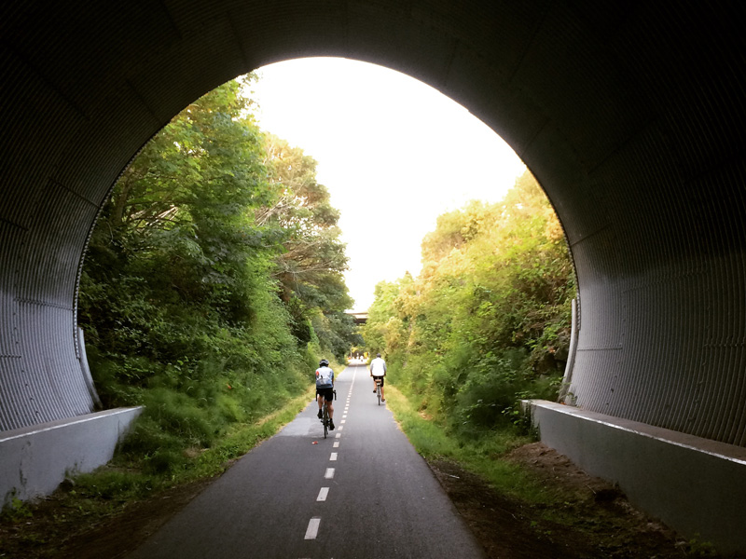
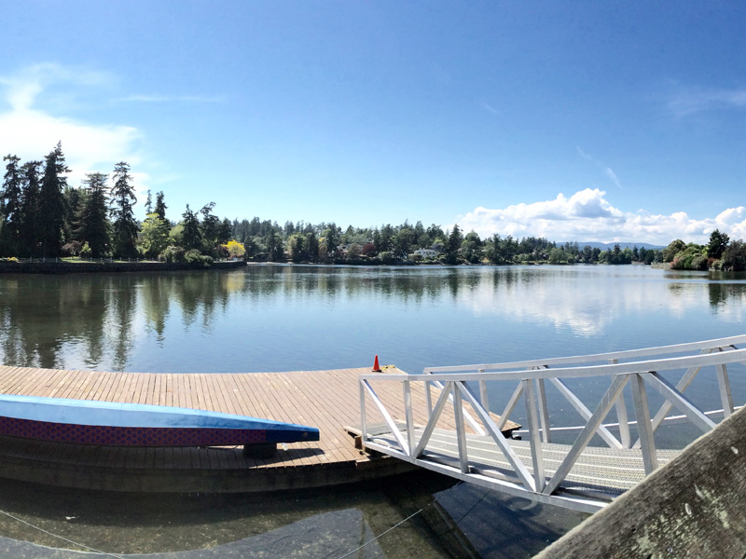
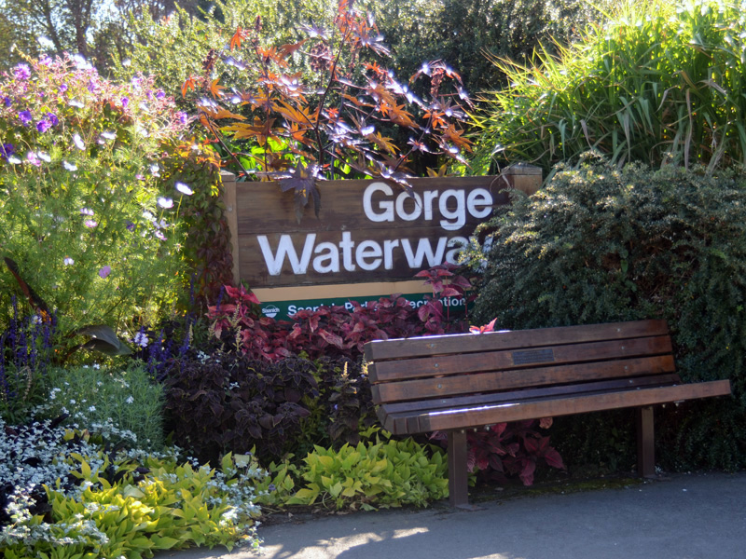
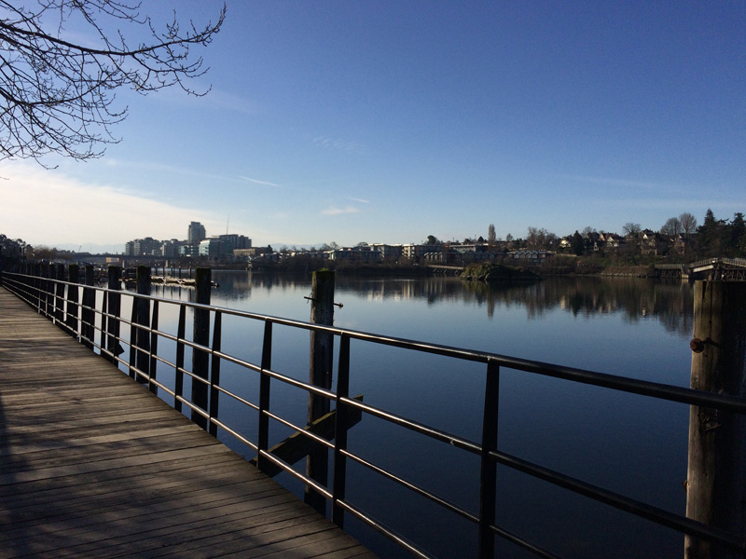
 Shopping
Shopping Grocer/Services
Grocer/Services Restaurants
Restaurants Parks
Parks Sport/Rec
Sport/Rec Schools
Schools